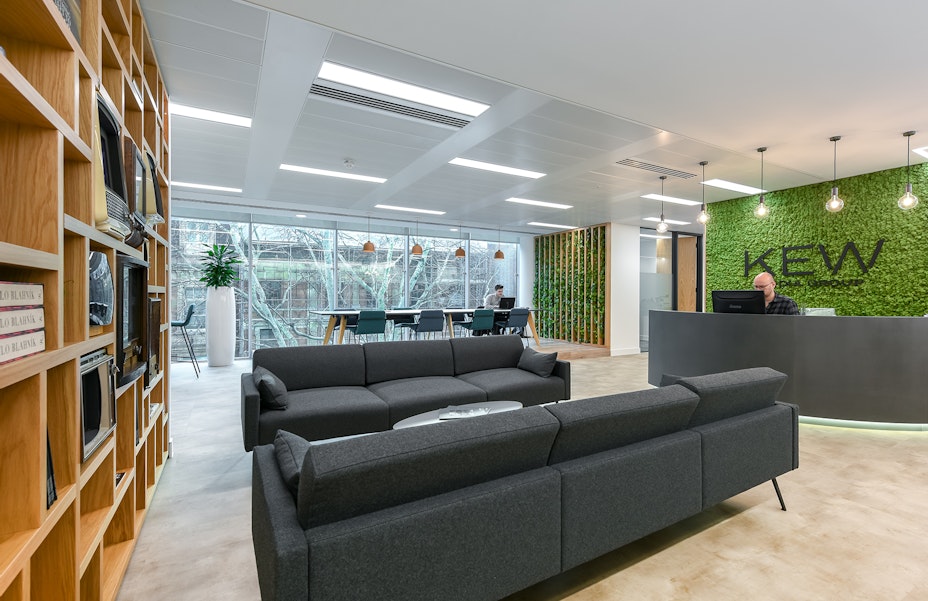
Kew Media’s new office is worlds apart from their existing space which they’d outgrown in both space and function. The floor-to-ceiling glass wall runs across the entire front façade, flooding light throughout and inviting in charming treetop views. This inspired the biophilic interior where planting and natural materials punctuate the office.
With key features such as curved timber, with moss and grey finishes delivering a bright and organic space, alongisde a mix of private office spaces, meeting rooms and breakout space, and finally with a unique retro TV wall with bespoke joinery housing a collection of old televisions which were sourced and worked with a specialist to re-commission to play Kew Media’s content.
The client was an absolute joy to work with from the word go. They were really invested in the project and so open to ideas. The best projects are those where the client invest their time, ideas and knowledge into the design process as this allows us to deliver a space that really works for them.
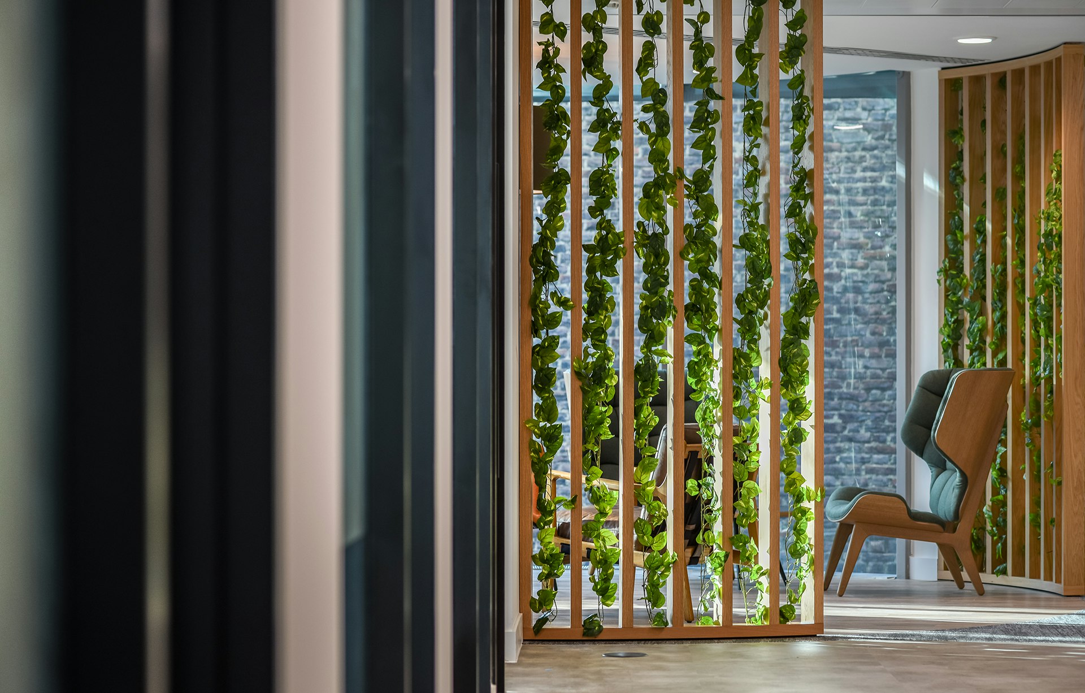
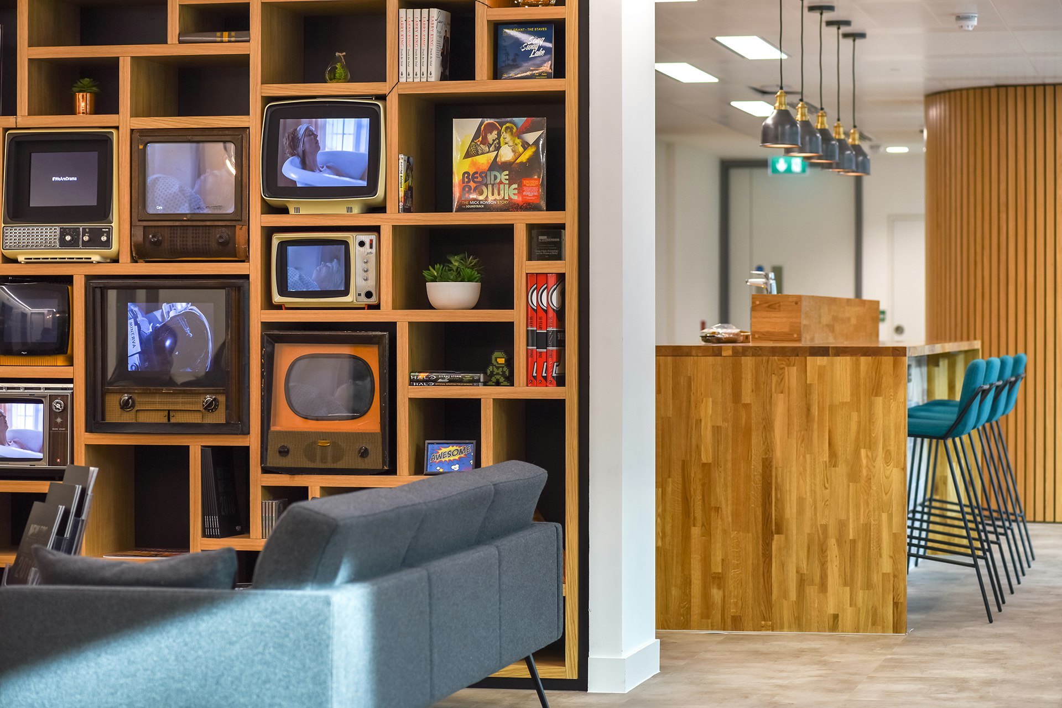
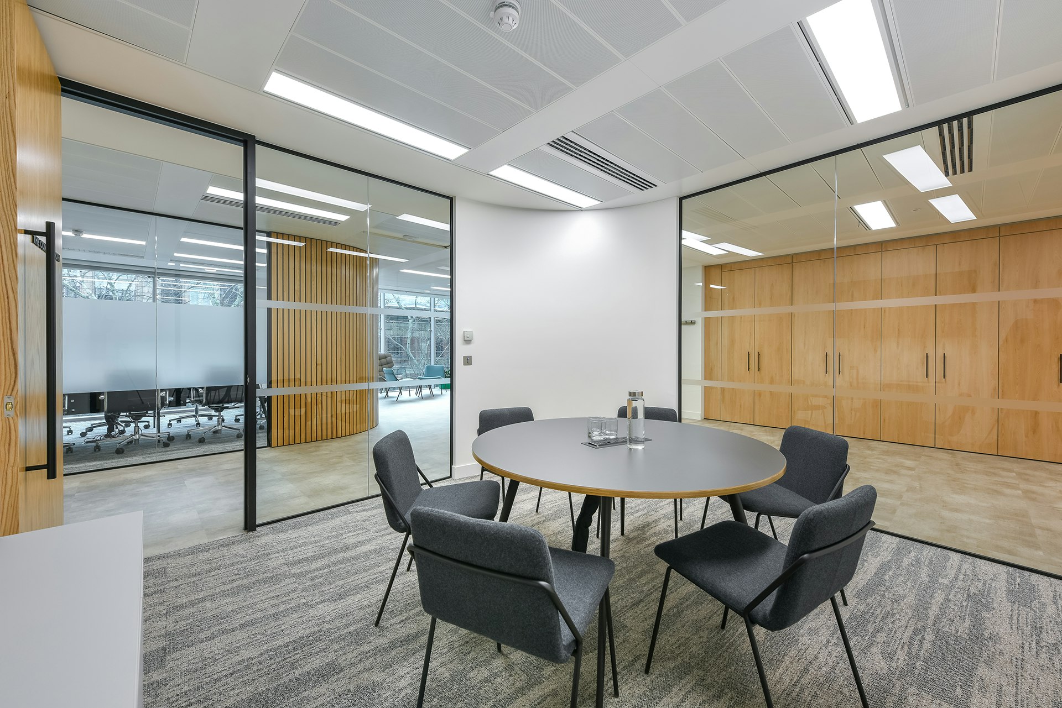
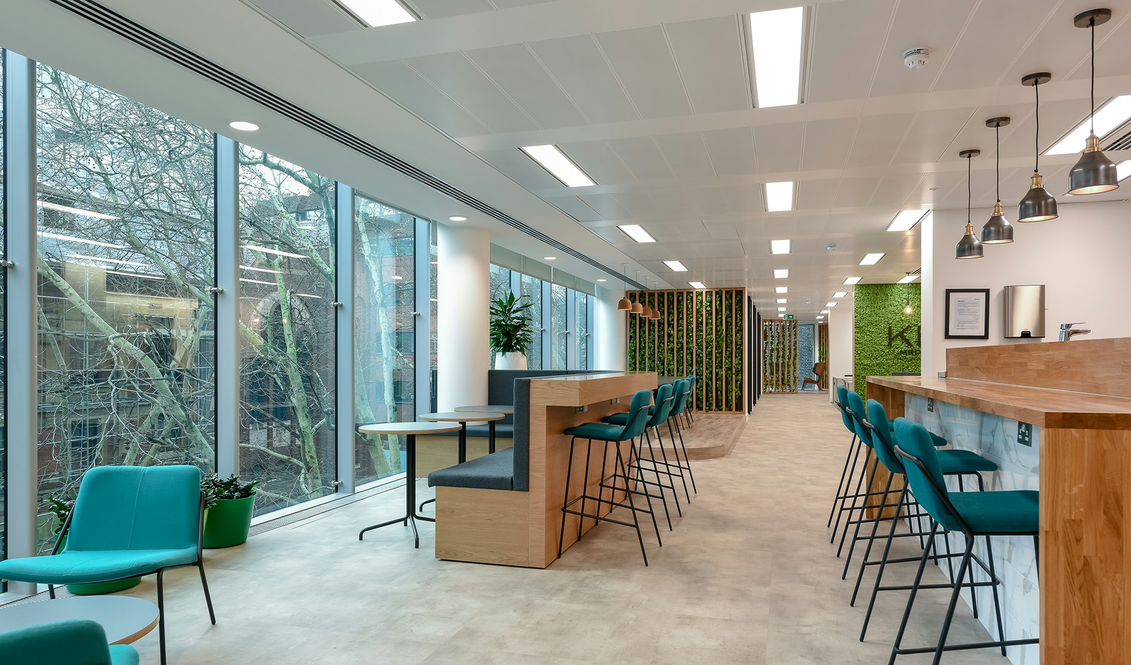
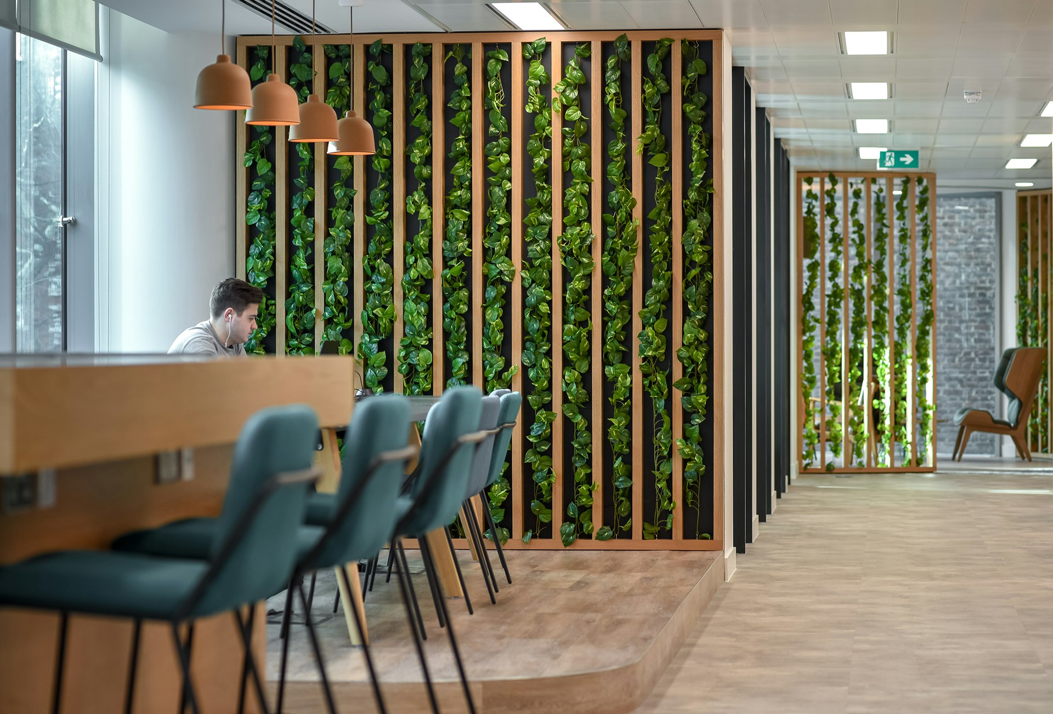
Office’s should be more than just four walls, a ceiling, and some desk space.
With each and every project we redefine what make’s the workplace experience.
This website uses cookies
We use cookies to analyse the use of this website. For more information, see our Cookie Policy


