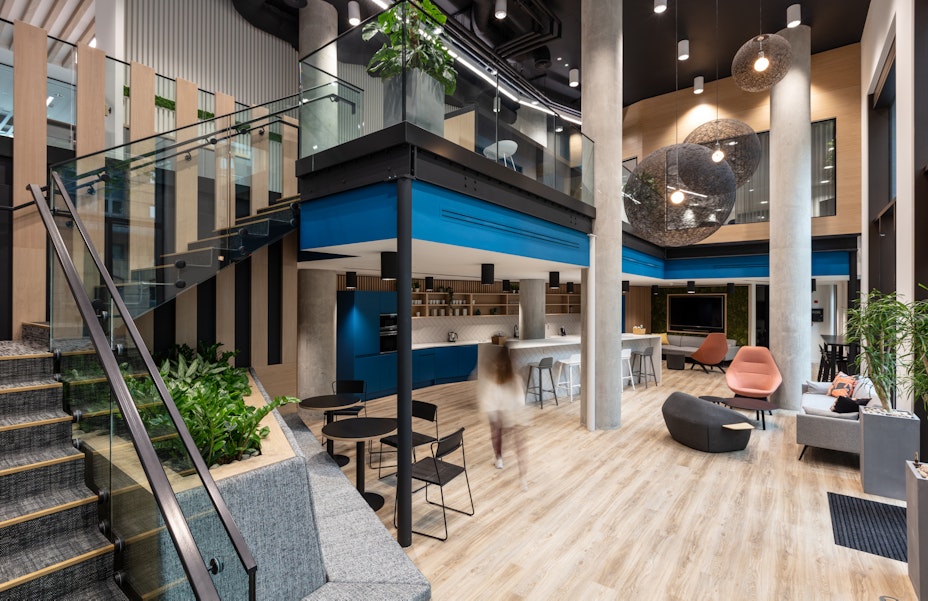
The project began as a no-frills affair having started at the shell and core stage – but this did bring its perks. From M&E to more stand-out elements, the team had a rare opportunity to design every inch of this workplace and make it truly bespoke to G2 Travel’s needs in the process.
The biggest challenge was to combine all seven units into one demise. After plenty of planning followed by the demolition phase, Thirdway’s design team could then explore the base builds offering in its entirety. They quickly realised the vast ceiling and floor levels provided a unique opportunity for some playfulness and clever design.
This resulted in a cool, contemporary kitchen and reception space that boasts colourful soft seating, living walls, herringbone tiling and oversized hanging pendant lights. The magnificent double-height ceiling dominates this area, propped up with majestic concrete pillars that are a feature in themselves. The client wanted to create a wow-factor here, so Thirdway’s team designed a unique mezzanine, maximising both space and impact as a result.
Once you’re up the stairs, you’ll find a snug collaboration area that provides space to hot desk (or relax!), with a choice of high benches, booth or banquette seating and plenty of plants to finish the space. Parked next door is the substantial boardroom. Tribe elegantly furnished the space with a bespoke floating table paired with black leather Vitra seats. The floor to ceiling windows provides treetop views across the kitchen and breakout space.
The main working areas maximise space once again by being split across two floors. Angled timber slats create a standout ceiling feature and artfully defines key working areas. Lockable storage is provided through smart lockers, separate glazed c-suite offices provide privacy, whilst free-standing booths also offer quiet space for focus or small group meetings. Coming from a serviced office space that had limited facilities, G2 Travel wanted to give back to their staff and factored in a small gym to provide a space for exercise and wellbeing.
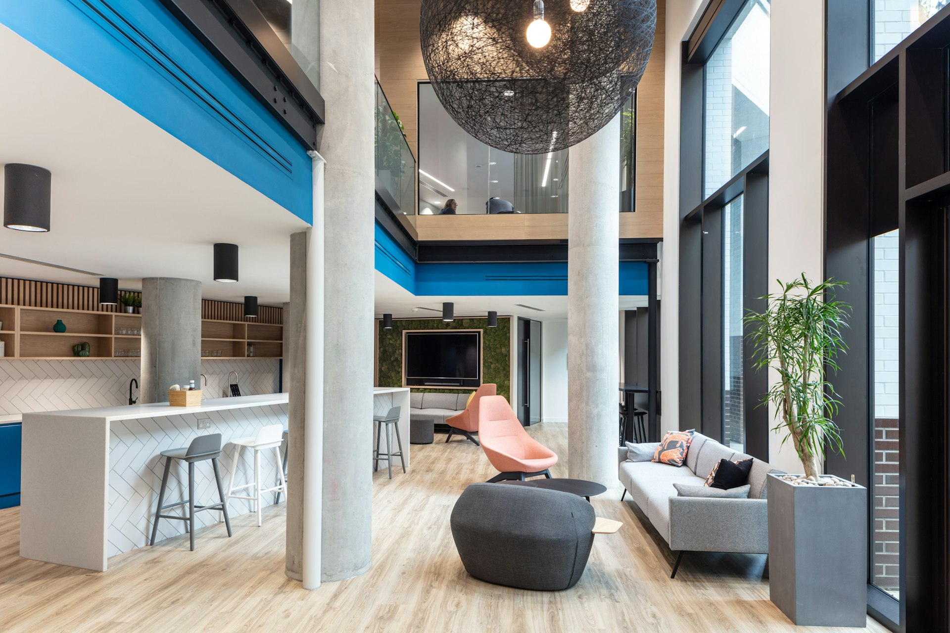
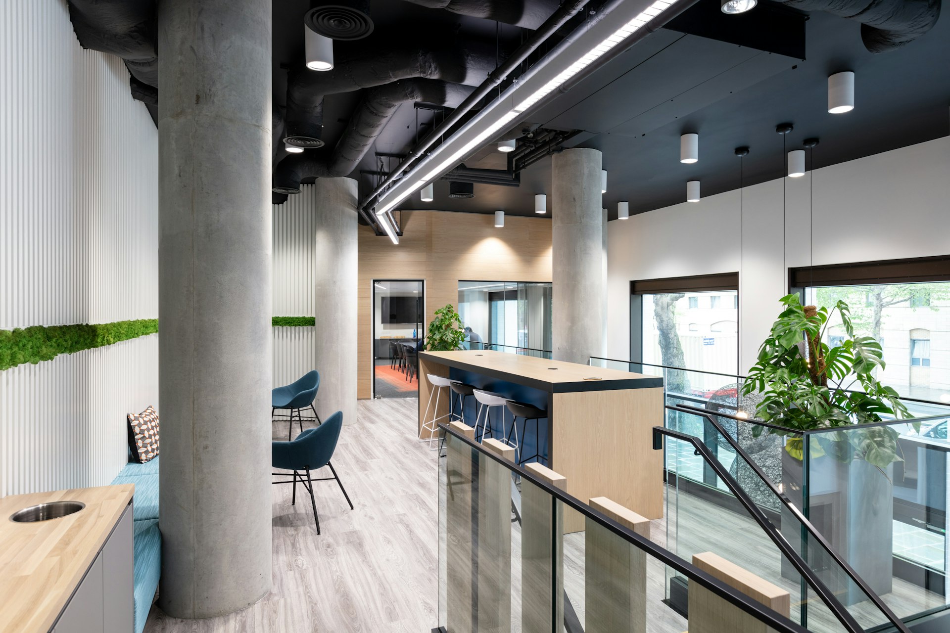
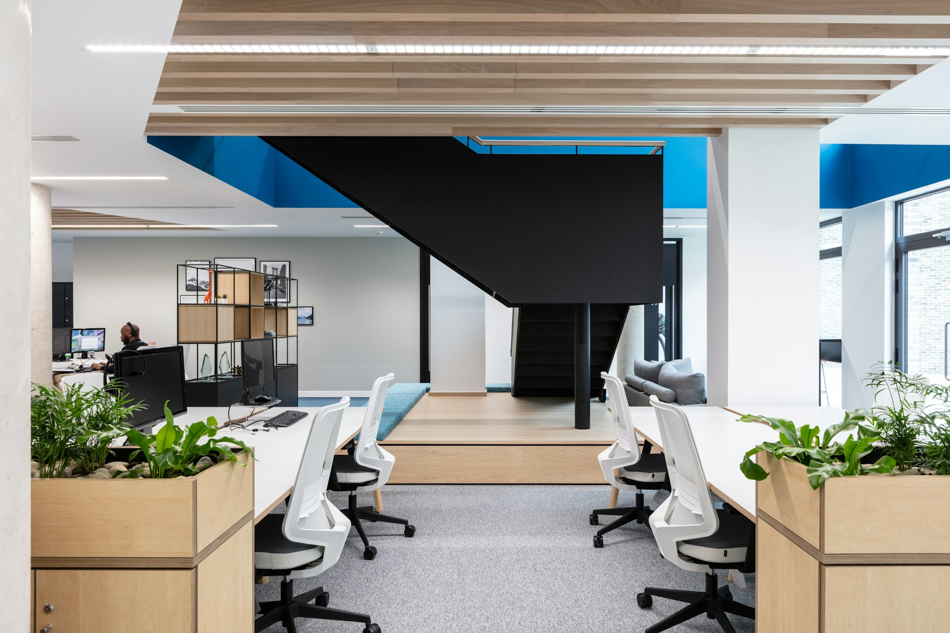
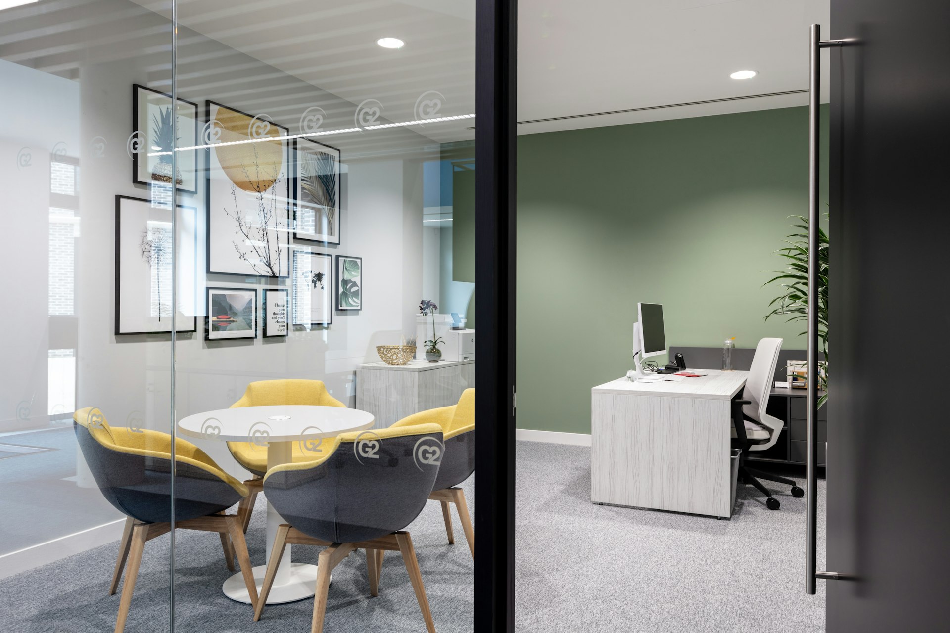
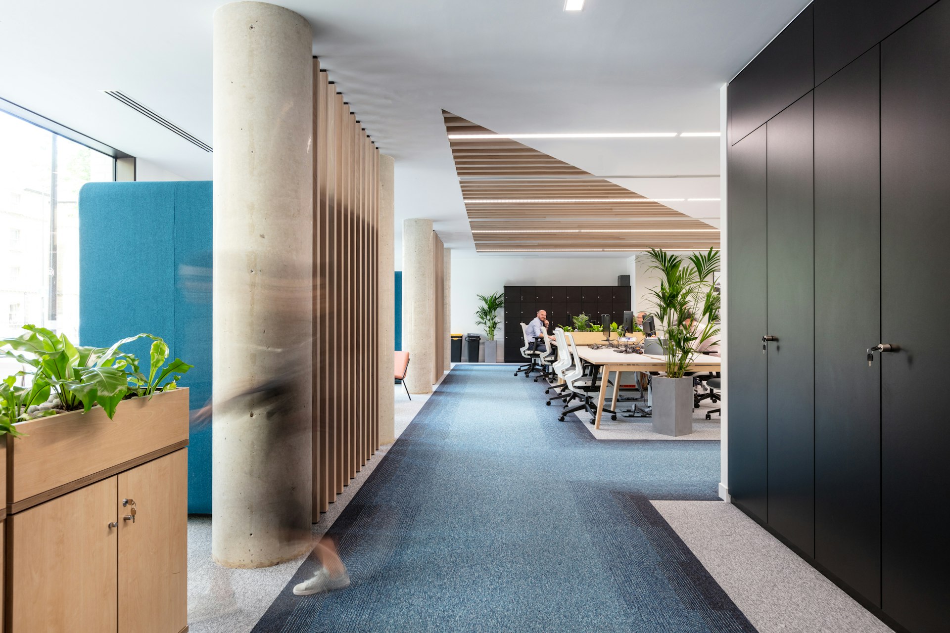
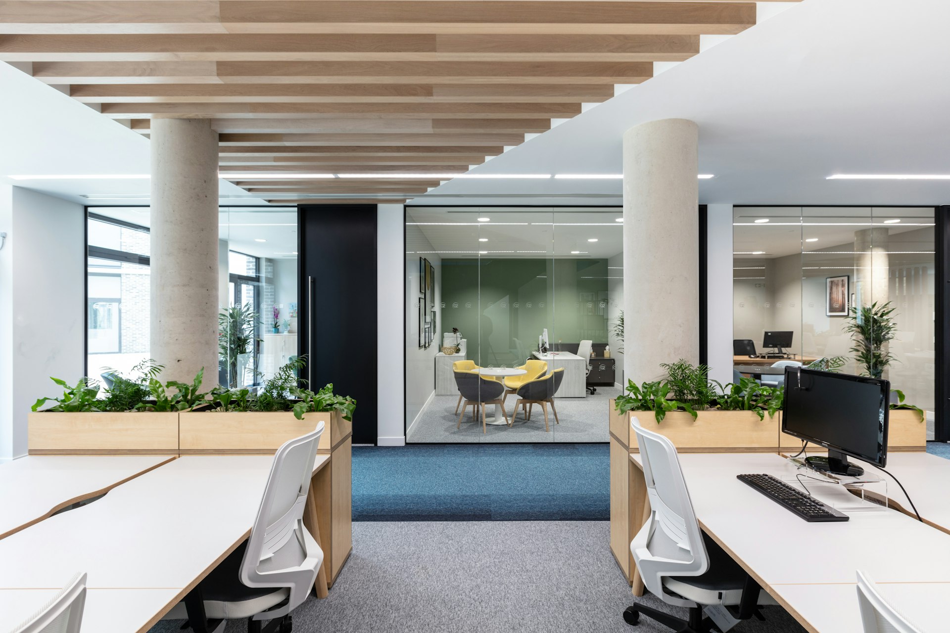
Office’s should be more than just four walls, a ceiling, and some desk space.
With each and every project we redefine what make’s the workplace experience.
This website uses cookies
We use cookies to analyse the use of this website. For more information, see our Cookie Policy


