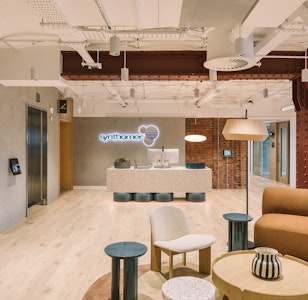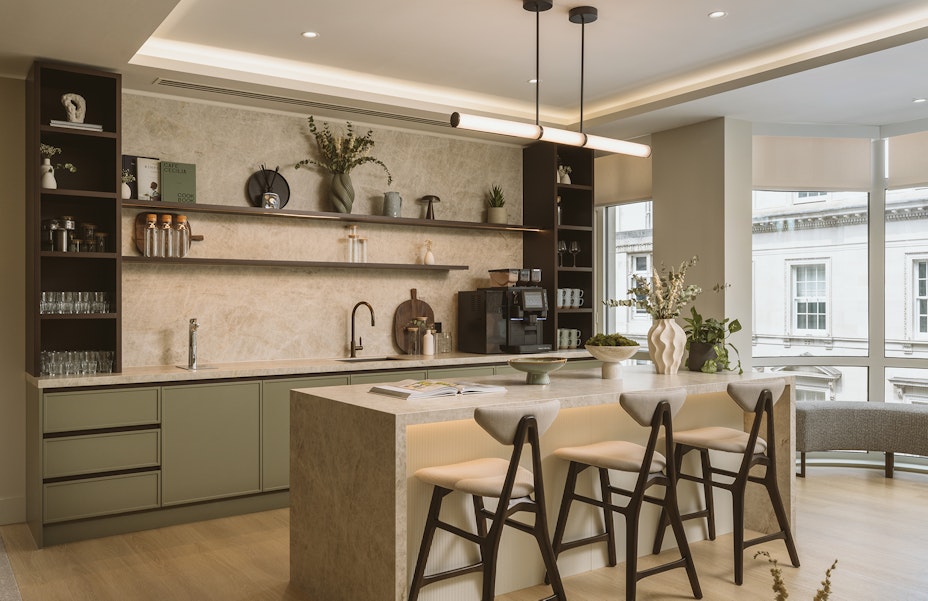
Occupying two levels of Almack House, our design for Russell Reynolds Associates captures the unique character of both their client and office spaces. On Level 3, our CAT B fit‑out serves the employees, combining practicality with elegance. While on Level 7, we crafted a refined CAT A & B client suite designed to impress.
Understanding Diverse Client Needs
Spanning 10,000 sq. ft over two floors, this project involved a tailored approach to workplace design. On Level 3, we carried out a traditional CAT B design and interior fit-out for Russell Reynolds employees, which aimed to boost collaboration and enhance the employee and user experience. While on Level 7, the CAT A & B fit-out aimed to refocus the space into a dedicated, versatile and sophisticated client suite.
To meet the diverse needs of the space Russell Reynolds required, our design process was rooted in a deep understanding of their business and how each floor would serve distinct functions. From the initial test fits through to the final delivery of the two floors in 2025, our approach carefully balanced the client’s aspirations with practical usability, resulting in two spaces that are not only visually striking but also highly functional and tailored to their purpose.
Premium Design Details
Taking inspiration from the architecture and interior design of the building, Almack House, the design of both floors is tailored, considered and a cut above, truly embodying the client and prestigious St. James location. On the third floor, our design focused on clean lines and premium materials, offering a somewhat traditional feel to the space. Examples of this are the Marazzi porcelain countertops and backsplash in the tea point area, as well as the Dado Rail wall panelling, painted in an olive green. These premium and luxurious design choices are, however, joined by a host of contemporary furniture pieces to juxtapose with the classic design features, ensuring that while inspired by the architecture of Almack House, the space also feels modern and elegant.
Intending to boost collaboration across the third-floor space, we suggested the inclusion of the tea point and collaboration zone at the entrance of the space. While making use of the arched feature window, placing the tea point in the entrance of the space, not only offers a welcoming arrival to the floor but also encourages interaction as soon as users enter the space and exemplifies how the design meets the client’s goal of fostering and boosting collaboration amongst their employees.
Crafting the Client Experience
The seventh floor of the Russell Reynolds space is the dedicated client suite, so when designing this space, our focus was on creating a best-in-class experience and user journey. From the hospitality-inspired entrance of the space to a flexible collaboration and events area, our design encourages this premium feeling throughout the space. One way we achieved this is through the engineered timber flooring laid in a herringbone. This flooring flows continuously from the reception through to the event space, bringing in a timeless elegance, enforcing the prestigious feeling of the space.
Alongside this, we discretely mirrored the design of the third-floor tea point and that of the seventh floor, creating a seamless link between both floors – this is most evident in our use of the same Marazzi porcelain, and the harmonising furniture pieces throughout. These shared design elements ensure that both floors feel connected, and although used for different purposes, reinforce the Russell Reynolds ‘style, while remaining distinct from each other.
With Russell Reynolds Associates being a global business, it was important to represent this in the design of their space. We achieved this by naming the meeting rooms after some of Russell Reynold’s global office locations and representing those countries in our styling of the space with small trinkets. While a somewhat modest aspect of our design, this was key to ensuring that the wider Russell Reynolds brand was defined within their London office.
A focus on Spatial Design
With the seventh floor being a client suite, focused on confidentiality, first impressions and multi-functional hosting, spatial design was an important aspect of the design for this space. One way we met the requirements of all these aspects of the seventh floor was by placing the events space in the centre of the floorplate, creating a hub for the surrounding meeting rooms, and within this hub, creating multiple areas to break out into smaller collaborative zones. This aspect of the spatial design gives users the agency and flexibility to decide how they work in the space and ultimately enhances the feeling of being hosted by Russell Reynolds and ensures that the user’s journey throughout is a best-in-class experience.
As well as this, the 34-person boardroom not only provides the perfect space to host large meetings for Russell Reynold’s Executive clients but, with the addition of mechanical bi-fold doors, allows these types of meetings to be integrated into the events space, meeting the goal of creating the perfect space for multi-functional hosting.
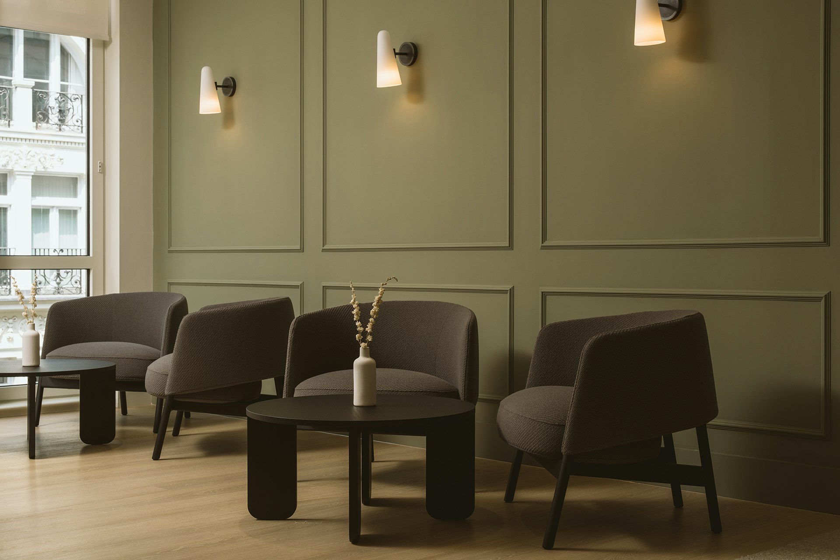
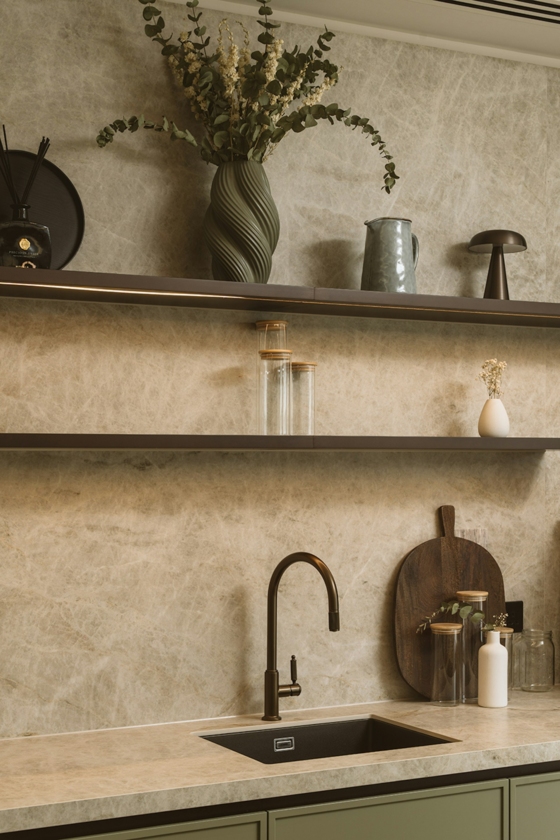
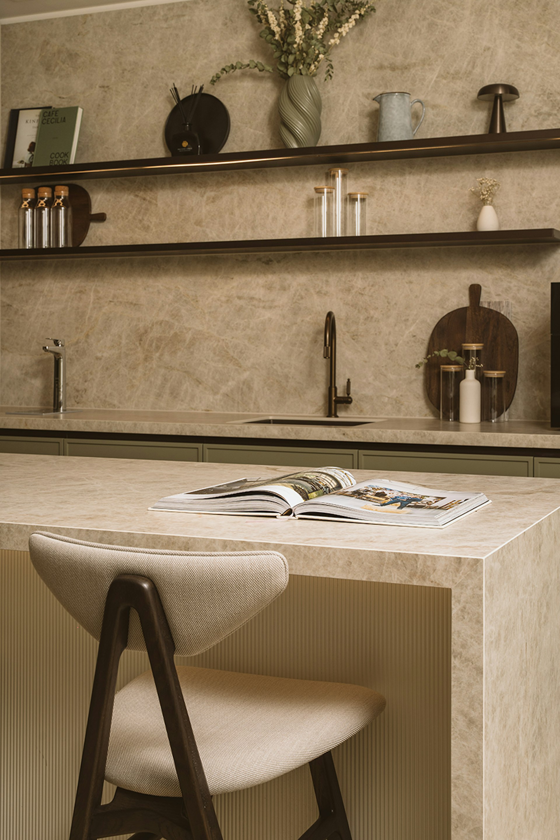
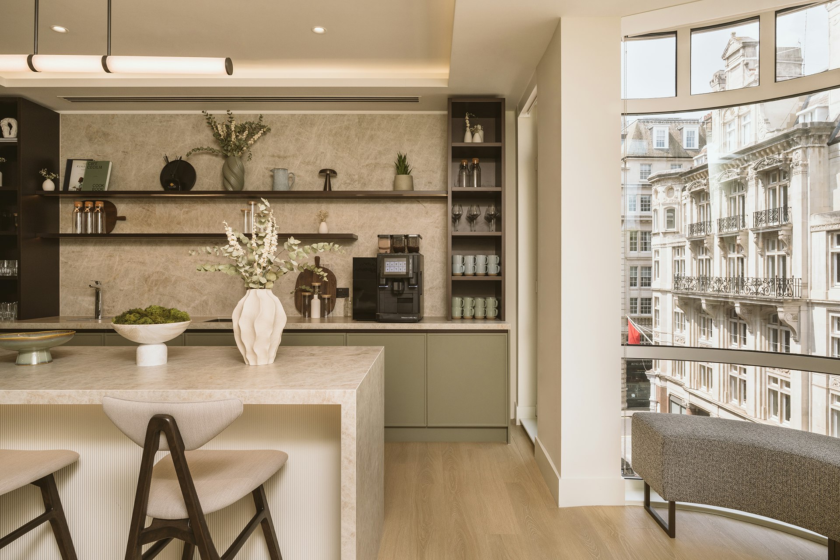
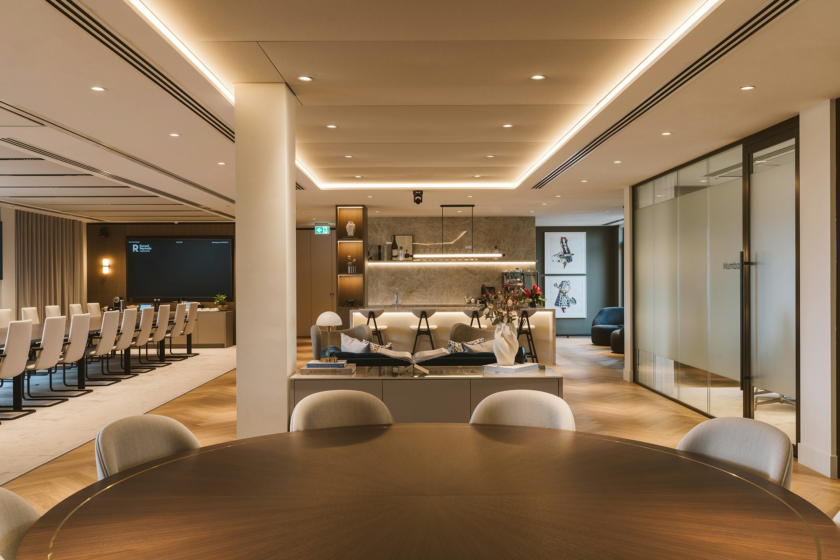
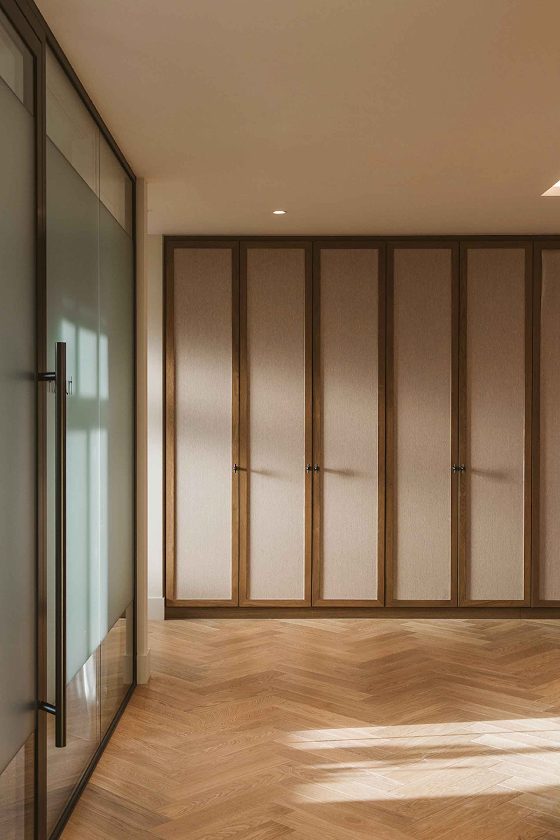
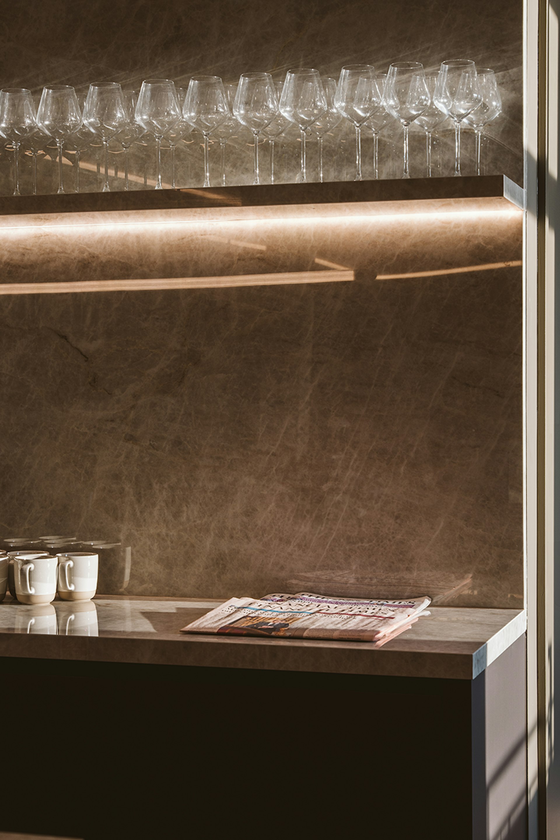
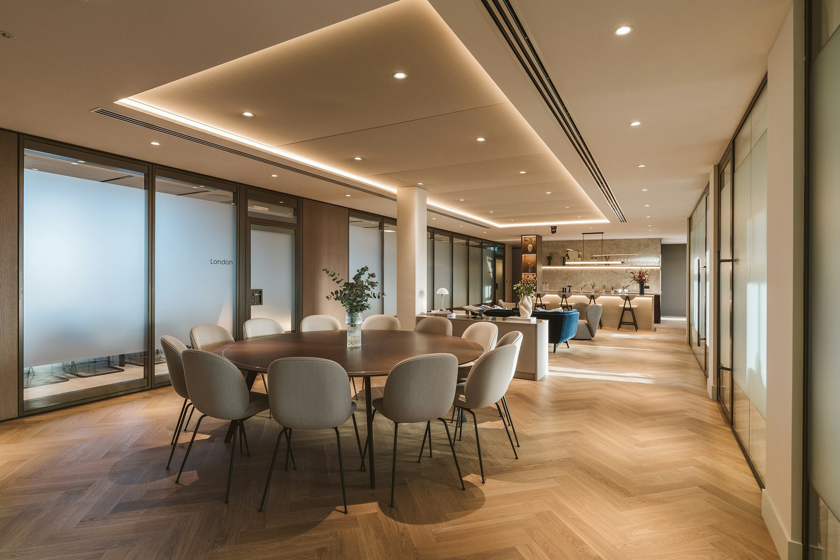
Ultimately, our scheme for Russell Reynolds’ space blends high-end office design with the best of hospitality, delivering a best-in-class space, and gives Russell Reynolds the perfect space to provide a first-class experience for their clients. Across both floors, our design has considered the different types of users of the spac,e ensuring that the workspace, while aesthetically beautiful, prioritises functionality and flexibility.
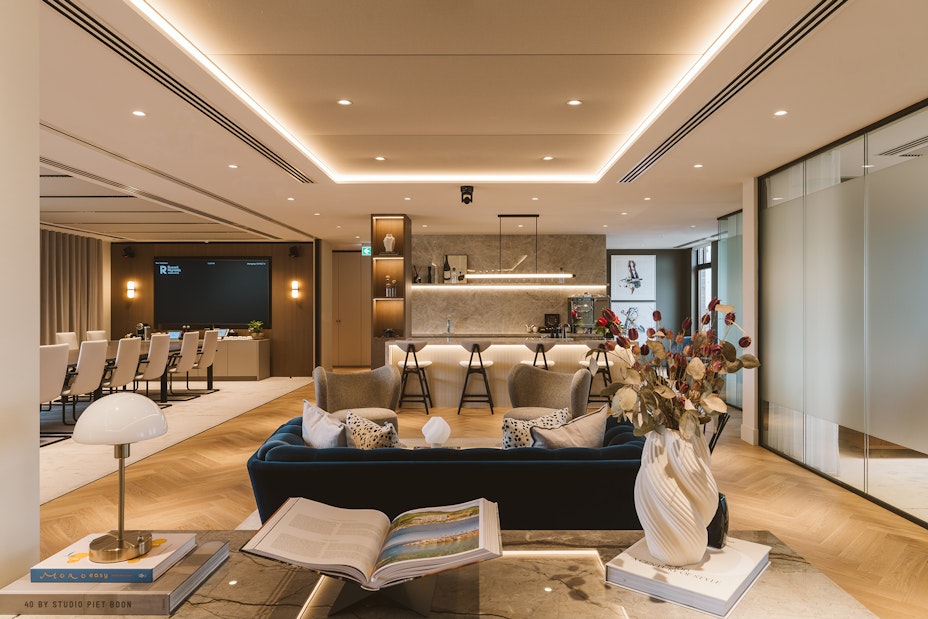
Office’s should be more than just four walls, a ceiling, and some desk space.
With each and every project we redefine what make’s the workplace experience.
This website uses cookies
We use cookies to analyse the use of this website. For more information, see our Cookie Policy




