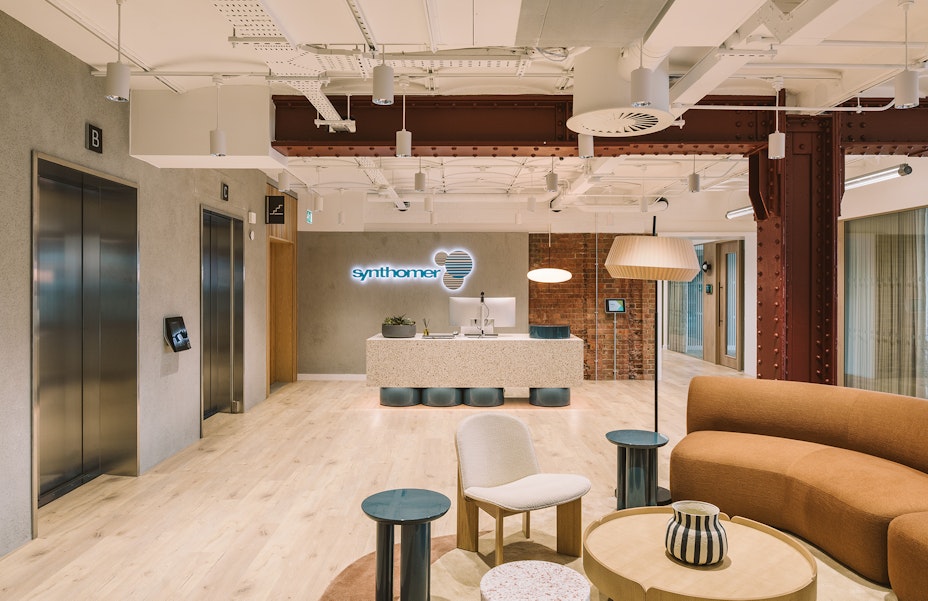
Synthomer’s new 10,000 sq ft workspace within the iconic Greycoat Stores masterfully celebrates architectural integrity while weaving in the company’s distinct brand identity, creating a space that honours both the building’s heritage and the client’s vision. With the move to their new space marking a transition in Synthomer’s ways of working, it was important for the design to deliver innovative solutions while creating an inspiring aesthetic.
Where the past meets the present
Synthomer’s new space is situated on the third floor of the historic Greycoat Stores in Victoria. Built in 1870, the building itself was originally part of an industrial complex built to be a grocery warehouse.
The reimagining of the building itself focused on maintaining the original architectural features, such as the original brickwork and steel columns, to preserve the historical character. So, when it came to designing Synthomer’s third-floor space, these distinct features and industrial feeling set the tone for our look and feel, aiming to complement the base build while creating a space that felt true to the brand.
As well as taking inspiration from the base build, our design for Synthomer leaned into Scandi-style design, as this is something that appealed to the client. Our use of light timbers and oak, as well as tonal colours and plush furnishings, is a direct contrast to the harder, industrial base build, providing a softer feel to the space and achieving the inspiration of Scandi design. Alongside the preservation of the softer finishes across the space to contrast this harder, industrial base build, with light timbers and oak, as well as tonal colours, and plush furnishings, achieves both these goals.
These choices, while contrasting, married perfectly with the sprayed-red steel beams and columns as well as the exposed brick, to create a space that feels harmonious with the raw materials.
Integrating Synthomer’s Identity
While the focal point of this space is the preserved architectural features, it was important to ensure that Synthomer’s identity was also sustained – to truly achieve this, we incorporated Synthomer’s signature blue throughout in subtle ways as to not overwhelm the space, while remaining tasteful. Seen predominantly in the furniture choices, Synthomer’s ‘blue’ not only integrates Synthomer’s brand but is a welcome pop of colour amongst the otherwise warm and tonal colour palette.
In the reception area, we intentionally chose a Terrazzo desktop – a nod to Synthomer’s product (specialised polymers), as well as mimicking their logo with the repetition of the column bases in their brand’s blue – another way that we incorporated Synthomer as a company and brand into our design.
Understanding Client Needs
In moving to their new office, Synthomer not only wanted to achieve a beautiful new space, but it was important to them that it changed the way they worked and explored newer ways of working— a space that was truly ‘people-centric’. In their old space, they lacked spaces to collaborate and socialise, and most evidently, their new space meant a transition to hot desking— all of which would be an adjustment for their team. To ensure this process of change went well, it was a priority that every employee felt heard during the design process, and mirroring this, it was an important part of our own process that we understood their needs before even designing.
The project designer, Jess Flagg, led five separate sessions with staff, exploring what they liked and disliked and showing examples of different layouts. From these dialogues, Jess developed a clear understanding of their needs, ensuring that everyone across the business had input into their new space. The team spoke openly about the ways the current tea point caused people to bump into each other while preparing lunch versus making a drink, so the design solution was to keep those areas separated, with everything needed for each function on its own side and a central island to ensure easy flow. The design process was grounded not just in brand understanding but in listening to the people who use the space every day, ensuring that the whole Synthomer team was part of the process and felt heard.
Integrated Tech Solutions
For Synthomer, their tech systems needed to be seamless and integrated from day one, which is where our team at Tribe Technology came in. All aspects of the technology package were tailored to Synthomer’s specific needs, one great example being the desk booking system, where a simple tap of an employee’s fob on the desk monitor adjusts the desk height to their personal preference. While a small deed, this solution aimed to ease the transition from fixed desks to hot desking, creating a personalised experience no matter which desk an employee uses. From a full AV package to automated booking desks, our sister agency Tribe Technology made sure that the technology solutions were a vital part of the fit-out and not an afterthought, ensuring that the space met Synthomer’s functional needs from the outset.
Overcoming a build challenge
When surveying the building, we found significant amounts of Asbestos. To ensure safety during removal, we installed Unistrut systems to support the safe removal and establish dust-tight enclosures. This challenge added an extra layer of pre-planning and accuracy to the whole project, which ultimately resulted in a smoother, safer removal process and minimal disruption to the rest of the site.
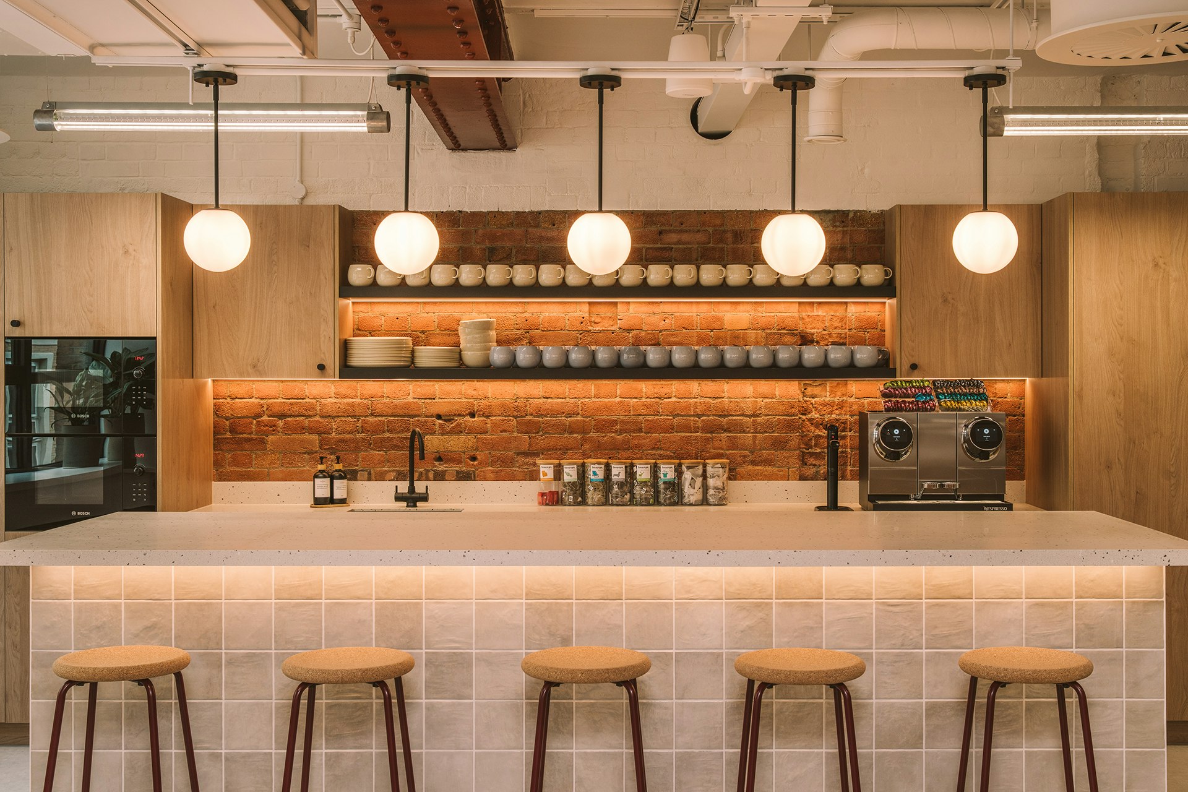
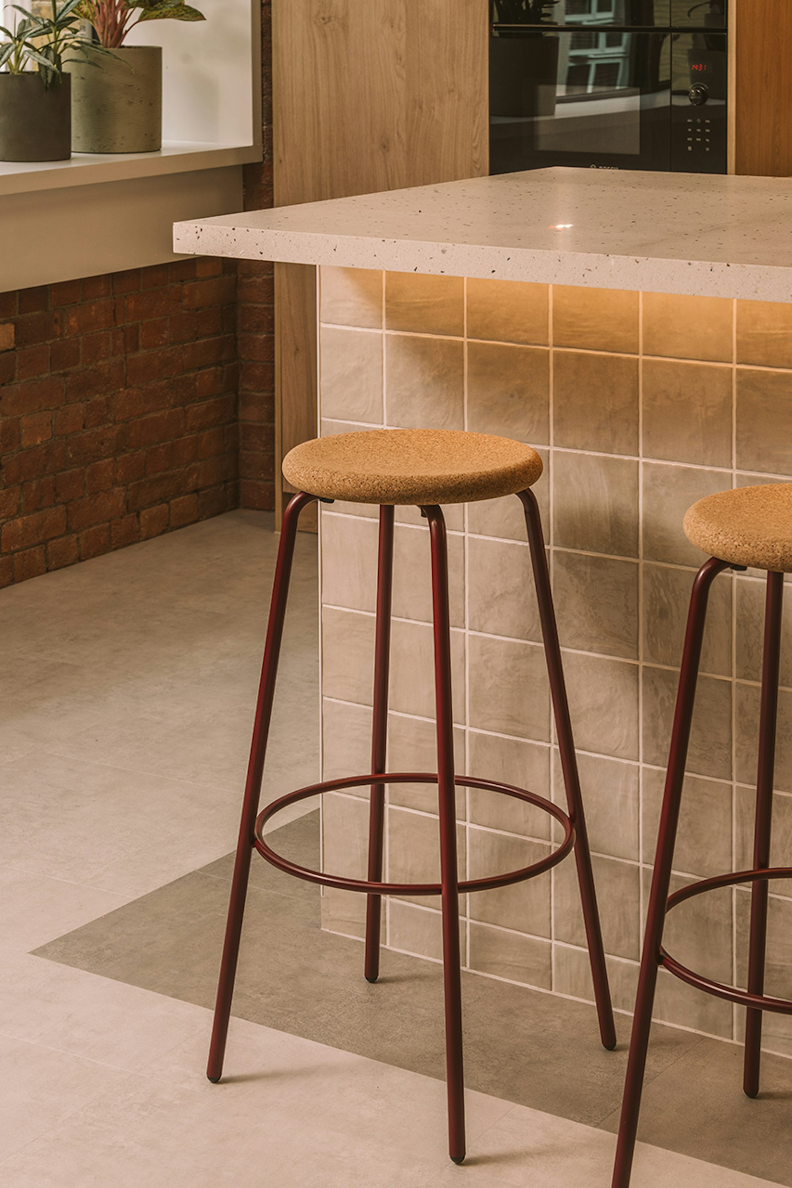
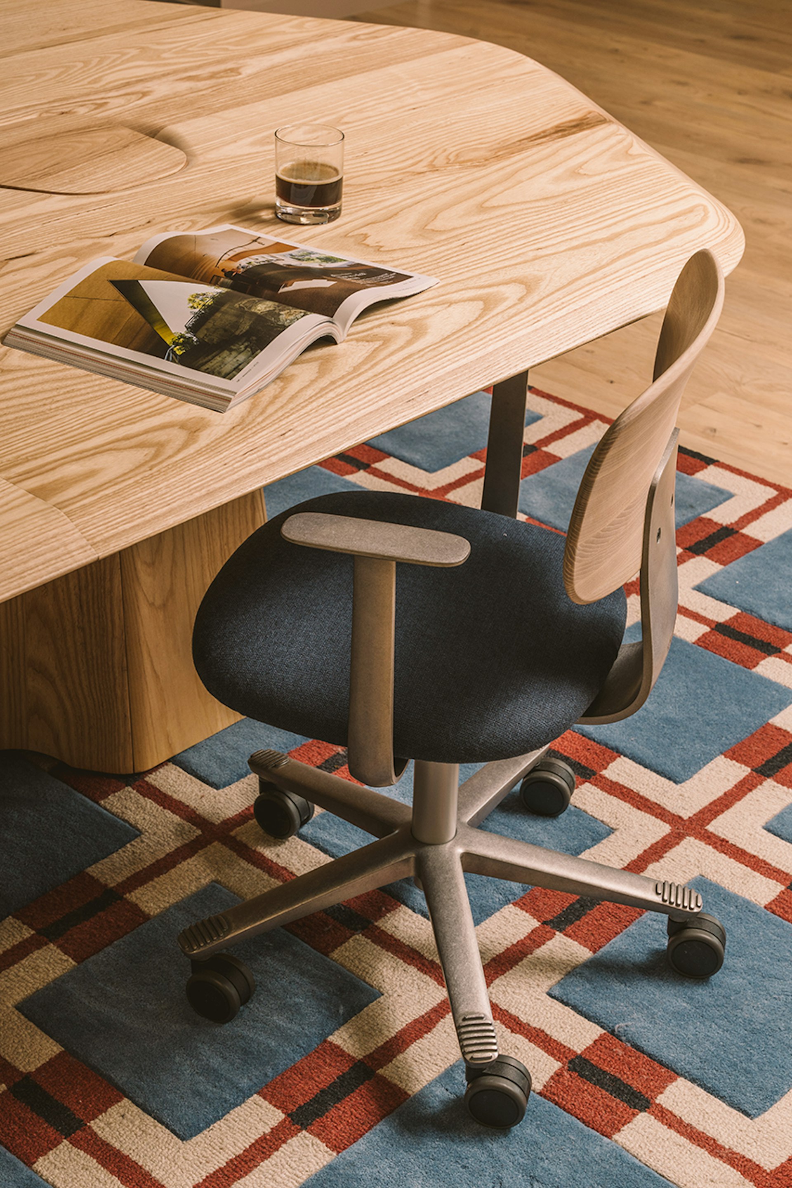
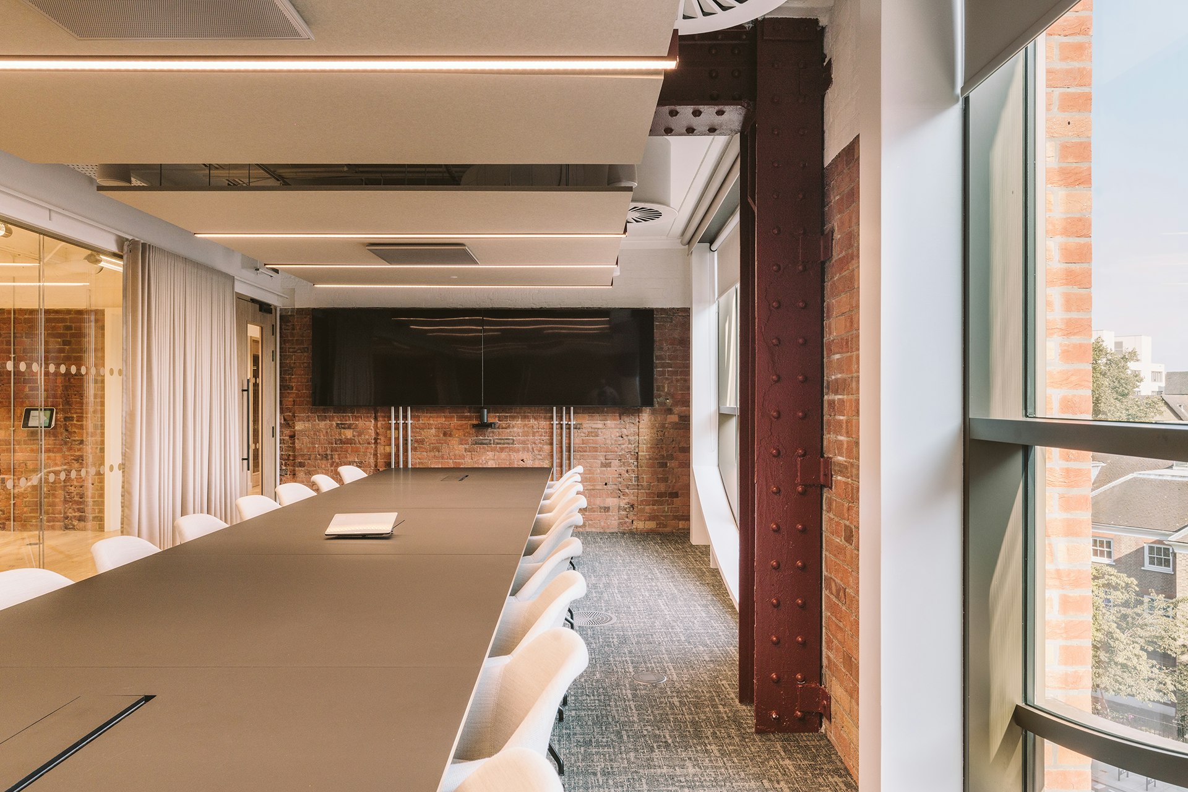
A key focus in designing Synthomer’s new office was creating a space where every team member felt included in the journey and confident that their voices were heard. Our goal was to ensure the design not only reflected the architecture of the building but also the people who bring Synthomer to life.
Jess Flagg, Designer
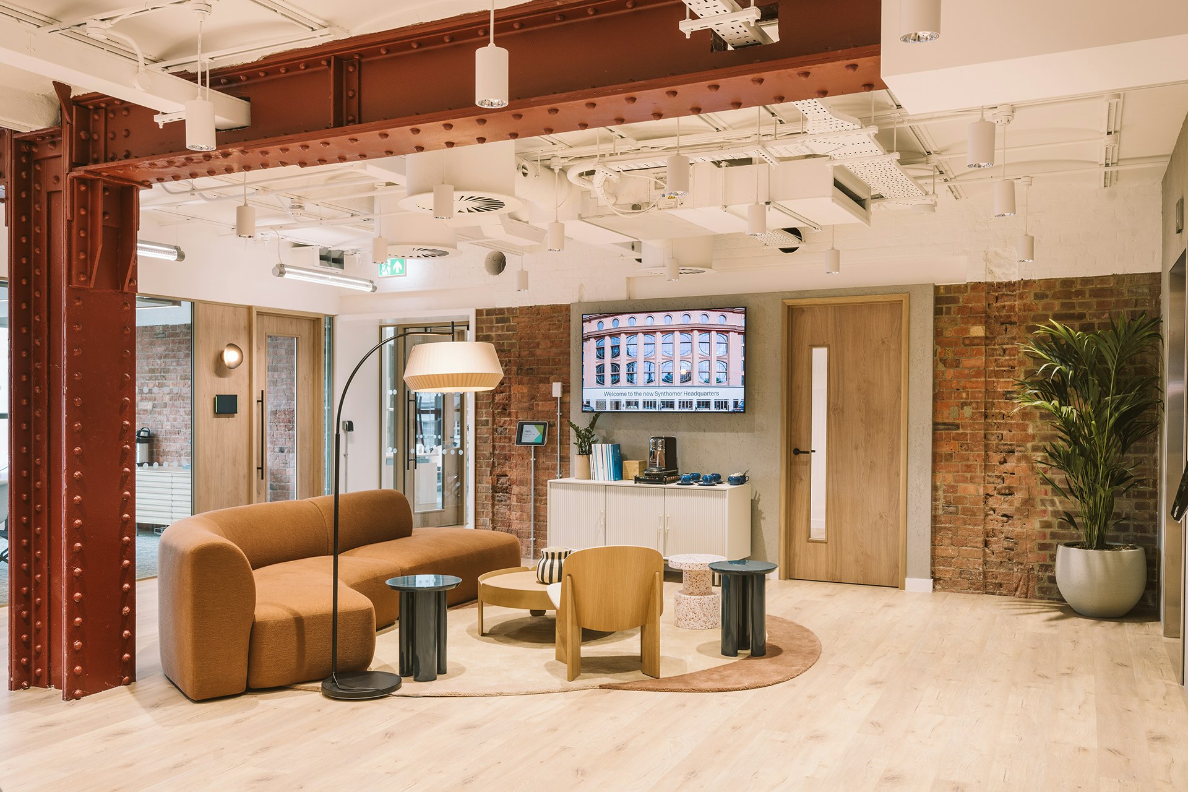
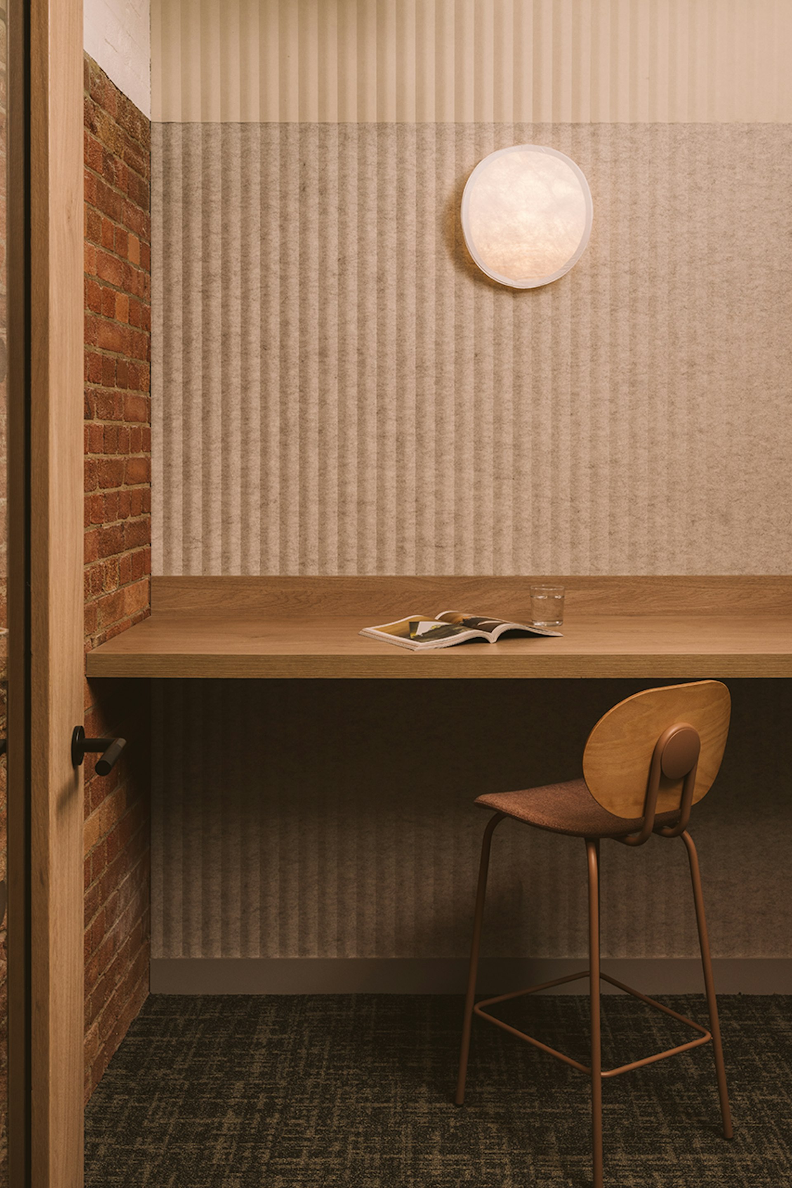
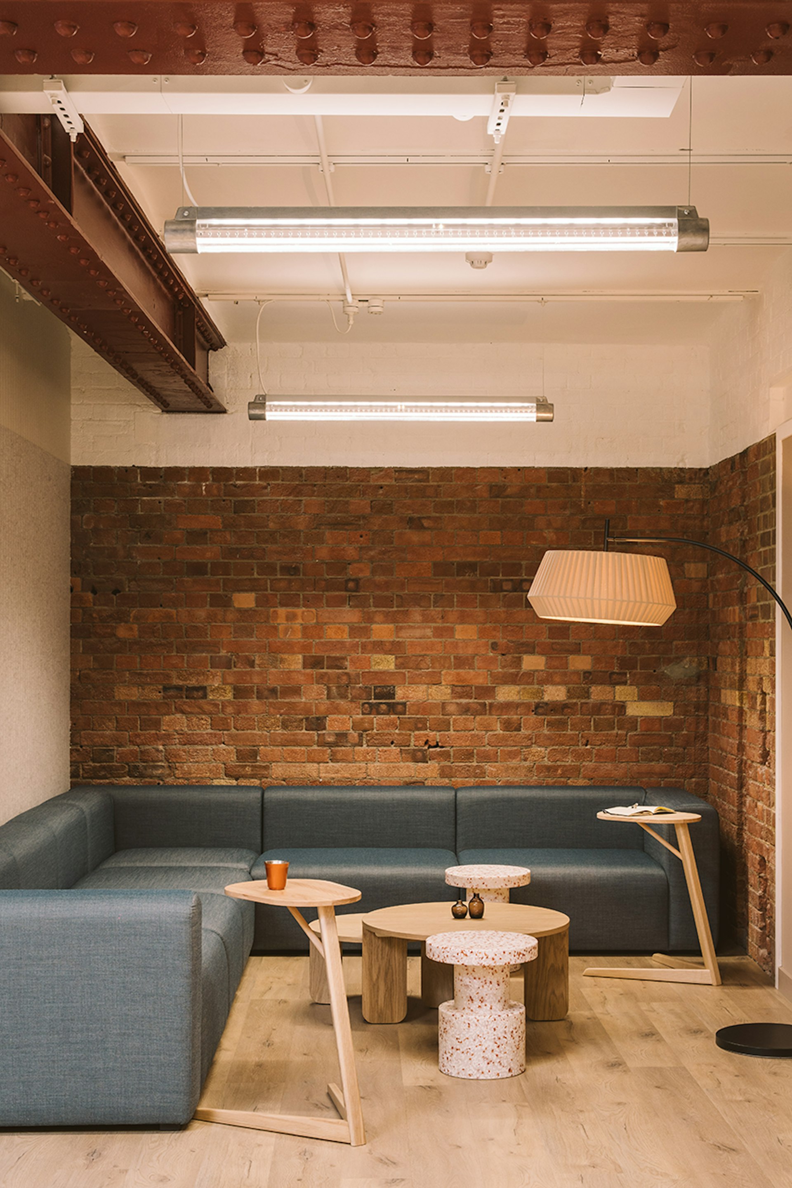
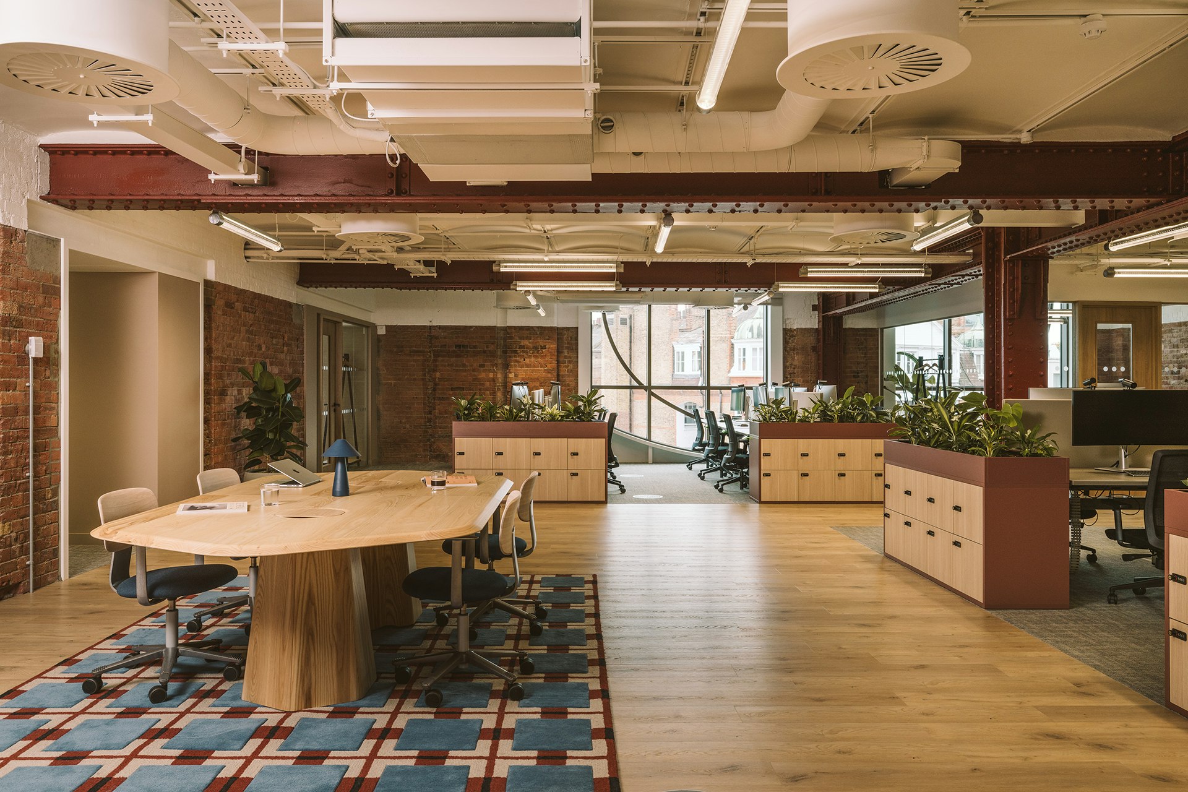
Office’s should be more than just four walls, a ceiling, and some desk space.
With each and every project we redefine what make’s the workplace experience.
This website uses cookies
We use cookies to analyse the use of this website. For more information, see our Cookie Policy


