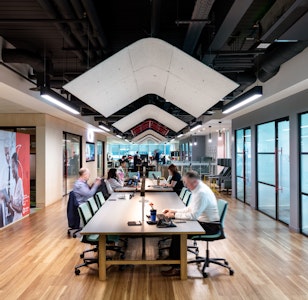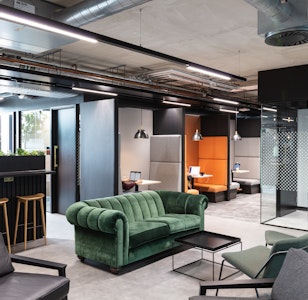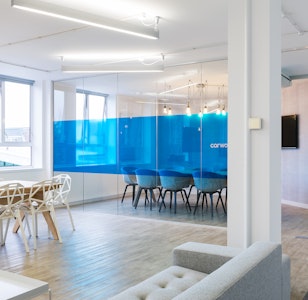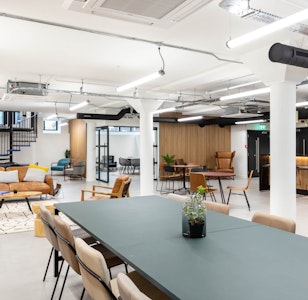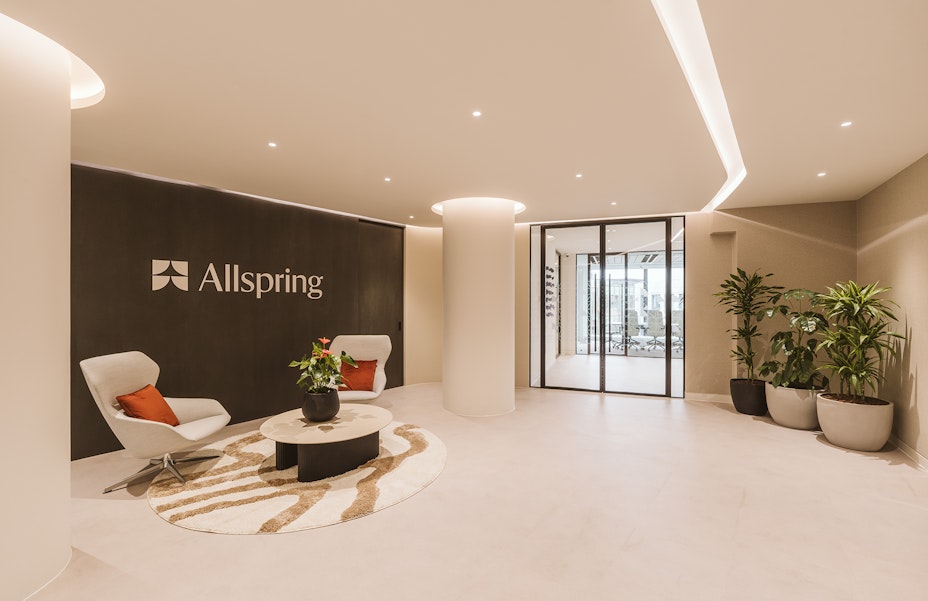
Allspring want anyone to be able to walk into their offices anywhere in the world, and still know that you are at Allspring - so when designing this scheme we wanted to stay true to this brief, whilst being sure to put a London twist on their US headquarters.
Using their North Carolina headquarters as our inspiration, we designed the London scheme to be bright and minimalistic with light woods and neutral tones throughout, elevated by the natural light that the panoramic windows provide. While this Scandinavian inspired design has taken precedent, pops of colour are introduced to the space through bright abstract art pieces. As well as this, colourful finishes such as orange cushions, chairs and planting throughout, compliment the artworks, making sure that the abstract pieces do not feel out of place amongst the otherwise minimal design.
While brand integration was important to Allspring, they wanted to avoid anything that would be too ‘over-the-top’. The branding is seen most clearly in the logo manifestations on the meeting room windows, but also in a more understated way in the Coffee Point in the welcome area where we chose an Ondaretta ‘Ginger’ table as a centre piece. The curves of the table legs are a subtle nod to the curved shapes in Allspring’s logo, further explored in the breakout area where the flooring under the main counter mirror these shapes, and in turn the company logo.
Creating visitor-facing areas was an important need for Allspring. We ensured that the space had multiple meeting rooms as well as a townhall area and a designated welcome area, all designed to provide the optimal experience for anyone visiting the space. The welcome area is where this is most evident, with its own tea point and pantry to accommodate meetings and events without interrupting the flow of the employee breakout area.
The breakout area was also a key focus for the clients – with their previous space not having one, they wanted a large communal area for their employees with the end goal of encouraging people back in to the office. To achieve this we designed the central-placed breakout area with multiple collaboration tables - a soft-seating area for informal/relaxed gatherings and smaller tables for one-on-one interactions. All of which are aimed at creating a space that will fulfil different needs and ultimately provide Allspring with a functional communal area.
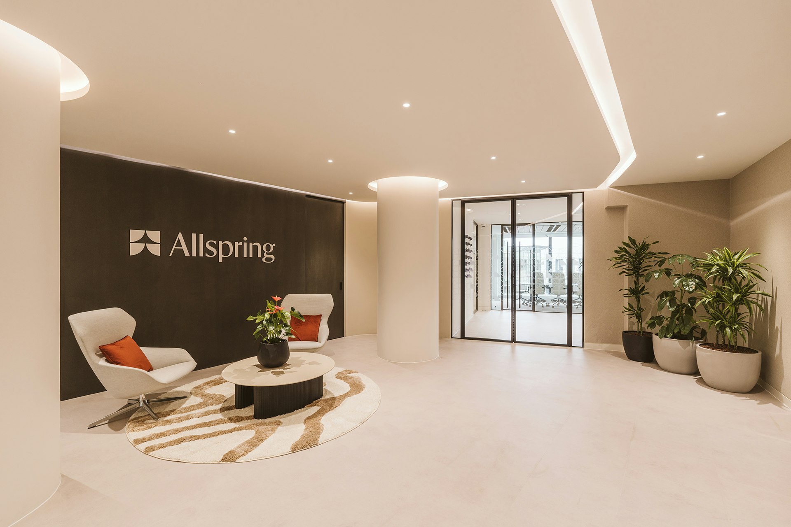
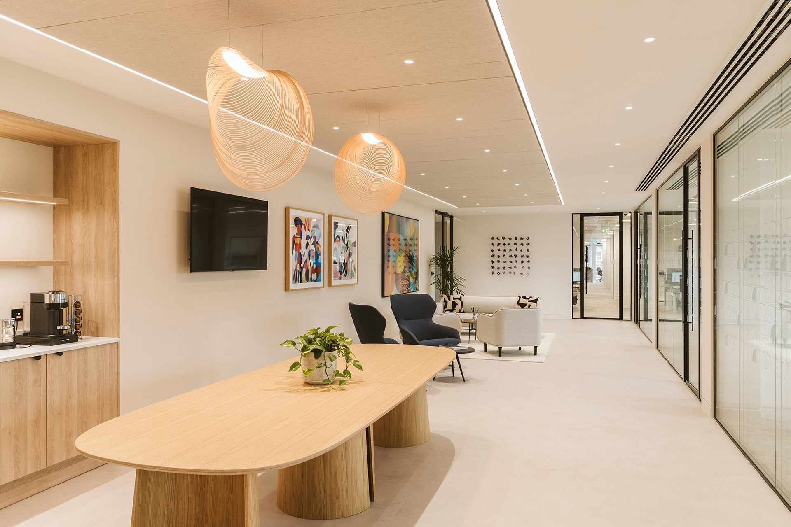
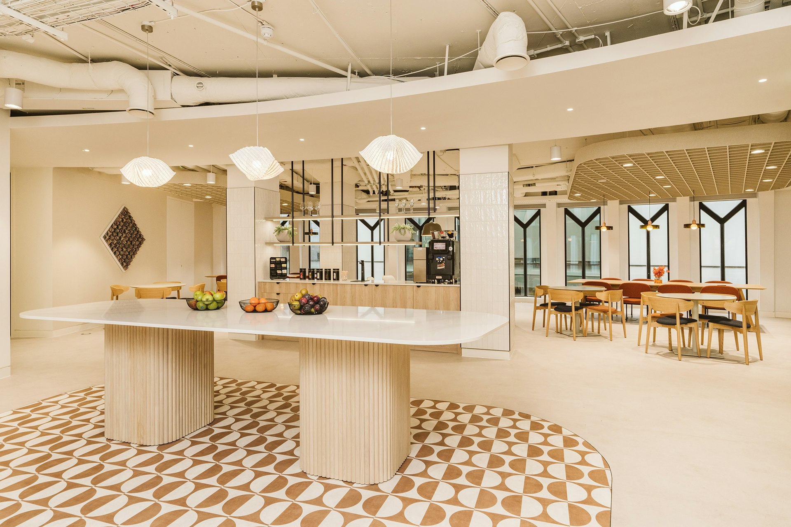
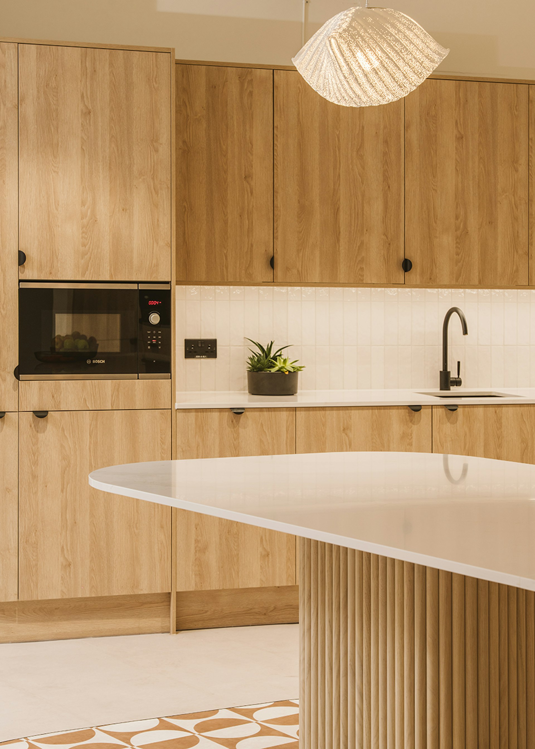
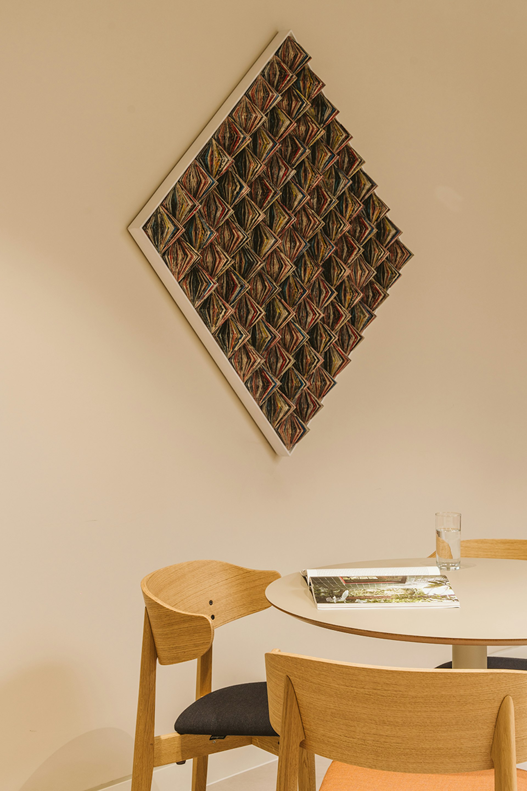
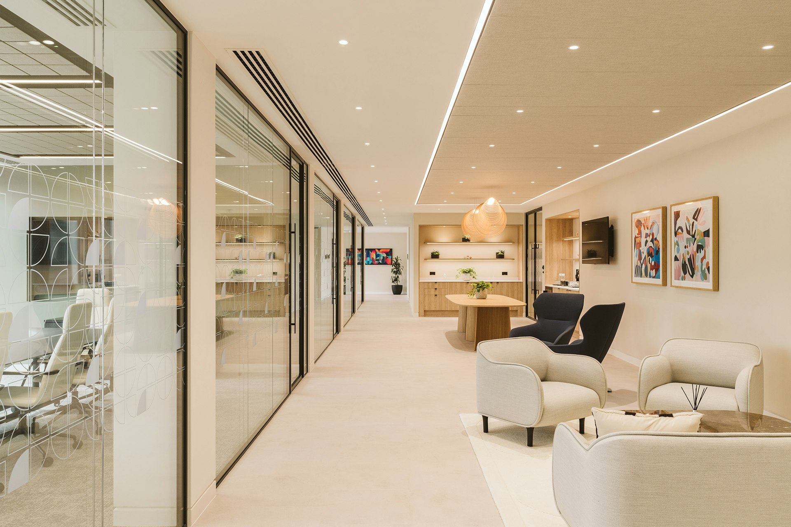
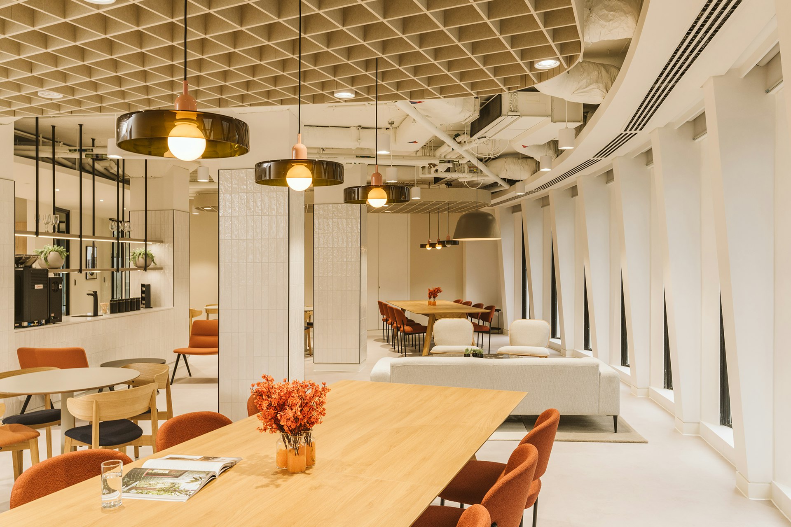
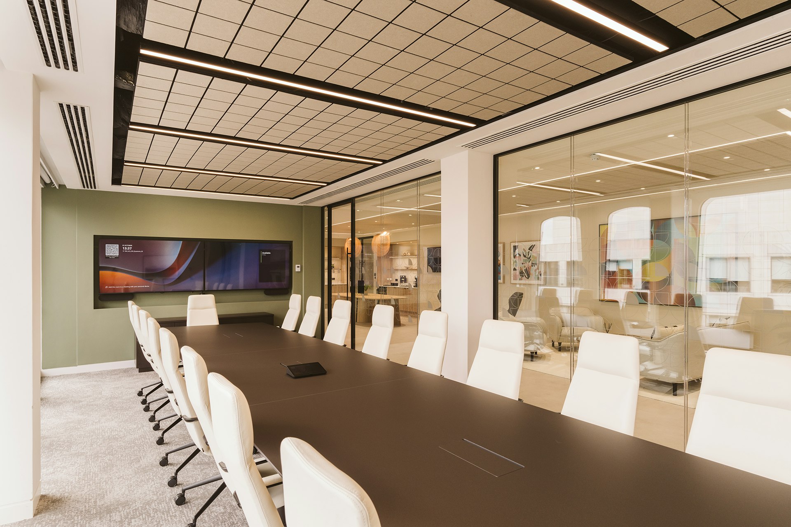
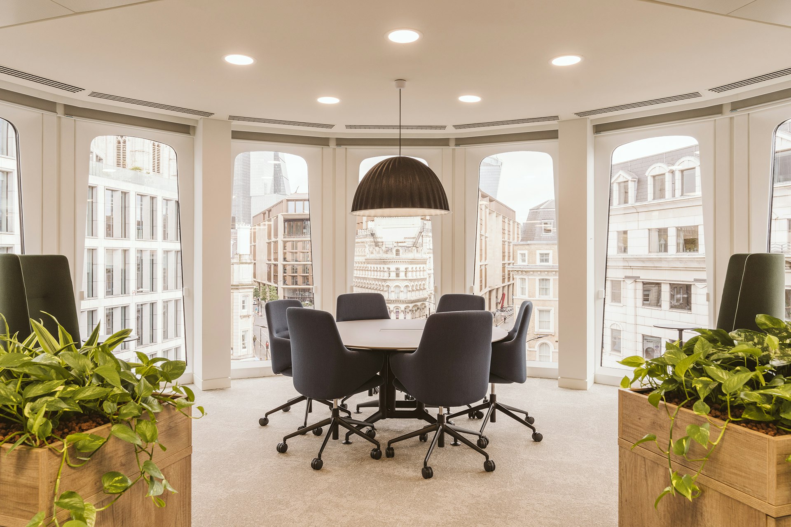
Office’s should be more than just four walls, a ceiling, and some desk space.
With each and every project we redefine what make’s the workplace experience.
This website uses cookies
We use cookies to analyse the use of this website. For more information, see our Cookie Policy
