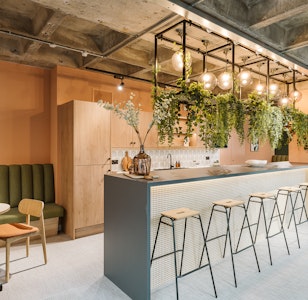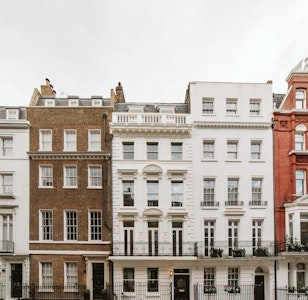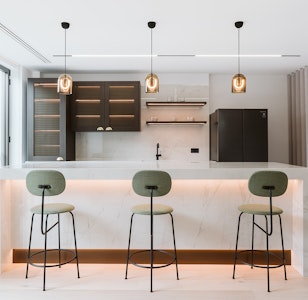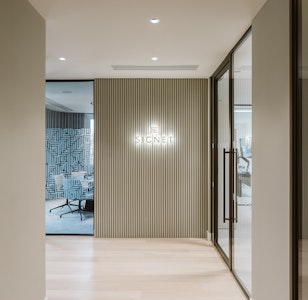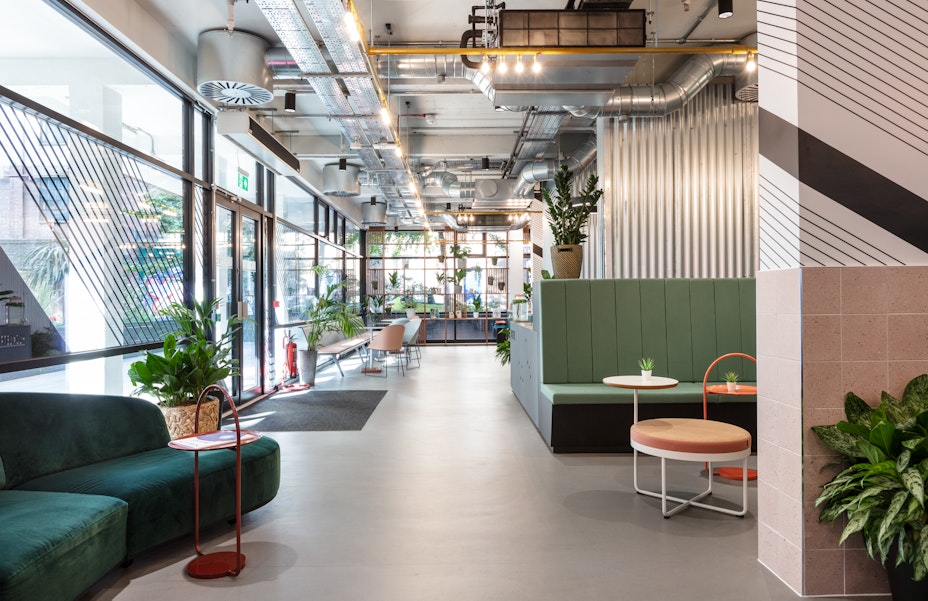
Only in Soho can you peek inside a Brutalist building and find a cohesive design aesthetic melding upscale art-deco, 70’s Miami and industrial elements. But there’s no better way to represent Huckletree’s co-working community.
In Huckletree’s own words, “We tasked Thirdway with transforming three floors of an iconic Brutalist building into a welcoming, stylish hub for London’s investor community. Thirdway brought the vision for our Soho workspace to life with enthusiasm, precision and a keen eye for detail”
And we couldn’t be happier with the results.
Thirdway's office fit-out channels the contemporary brand into 14,000 square feet of energising workspace spread over three floors of the Ingestre Court building. In the spirit of the diverse teams inside, Huckletree’s first central London space both fits in and stands out from its everchanging Soho surrounds.
If we have to pick a standout, it’s the reception area. The medley of pastel tones and playful textures like velvet, neon and track lighting echo the way Soho comes alive in different ways over a single day. Tribe sourced the unique dark green sofa which was intended to be a statement piece in the reception area. Designed by Artex in Italy, it was a difficult piece to find due to its unique shape and bespoke fabric.
Industrial cladding sits alongside wood, with a stone reception desk featuring a bespoke neon sign. Nearby, a slatted bar and banquet seating area is busy with aspirational start-ups grabbing a juice and sparking impromptu conversations. From the moment you walk in, Huckletree is a vibrant ensemble that works.
Checking in at lower basement level, you might step into a VC meeting or perhaps you’re there for a meditation session in the Zen room. Several well-appointed meeting rooms finished in a bright palette of natural materials and boldly coloured furniture provide space to get the hard work done. Afterwards, members can take time out for their mental health on the comfortable Zen room cushions.
Co-working spaces need a lot of desks. Teams grow fast and tenants change often. Designing for this kind of flexibility means incorporating modular desk layouts that provide distinct work areas within a broader community. They’re all provisioned with power, internet and ergonomic furniture, and imbued with Huckletree’s brand from the breakout areas to open-plan resident desks. It was a challenge for Tribe to ensure the furniture and desking within the private offices provided enough room to suit the small floorplates while still bringing an element of fun.
When the environment is right, co-working communities inspire a kind of magic for aspirational start-ups, scale-ups and innovative teams.
Collaboration between Thirdway and Huckletree makes the dynamic design aesthetic for this Soho space come alive. And the bold, flexible fit-out inspires the kind of collaboration that builds innovative businesses.
Huckletree’s unique character is skilfully captured in Ingestre Court. And the results are so impressive that Thirdway has gone on to deliver two more fit-outs for Huckletree’s thriving communities.
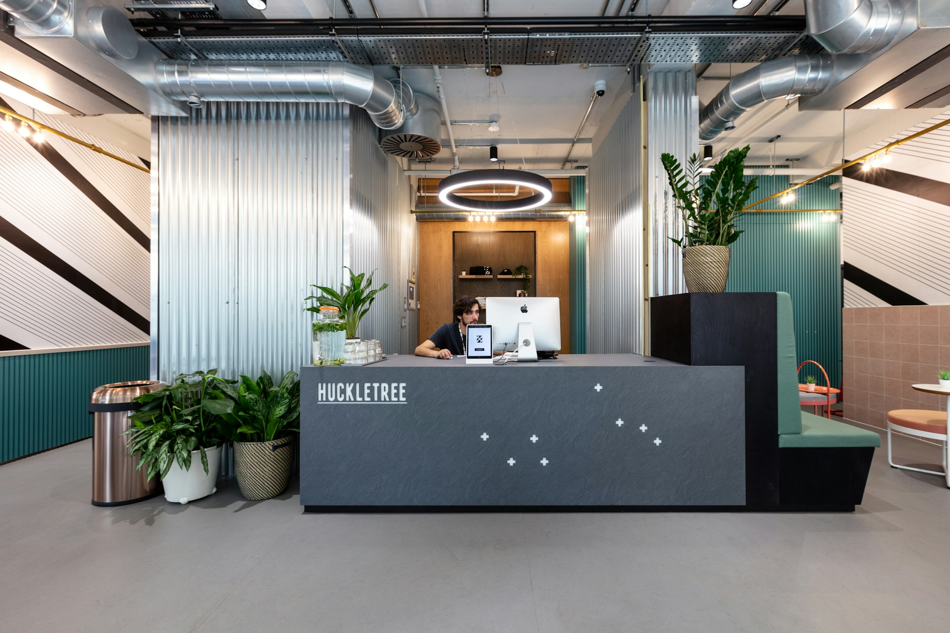
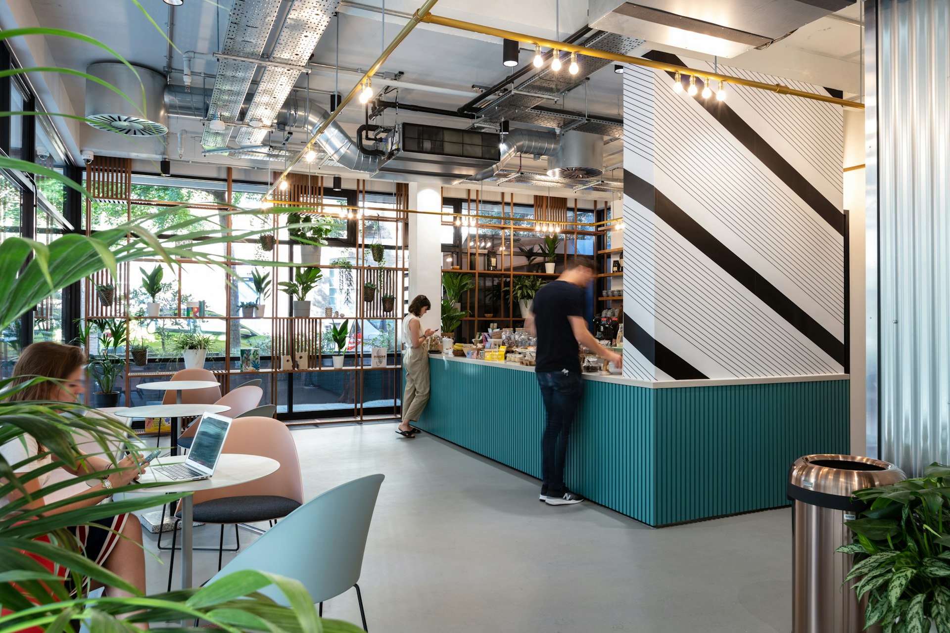
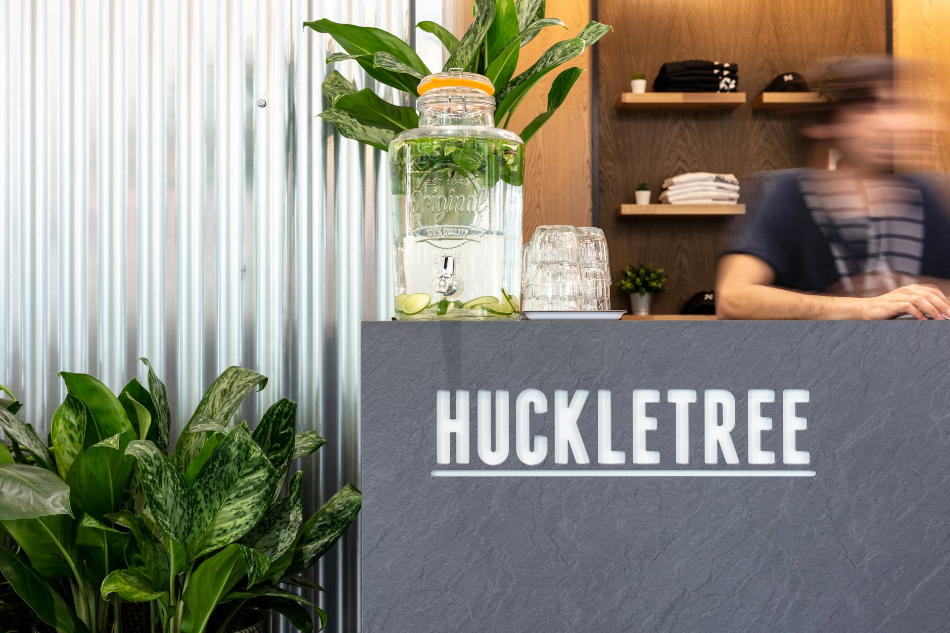
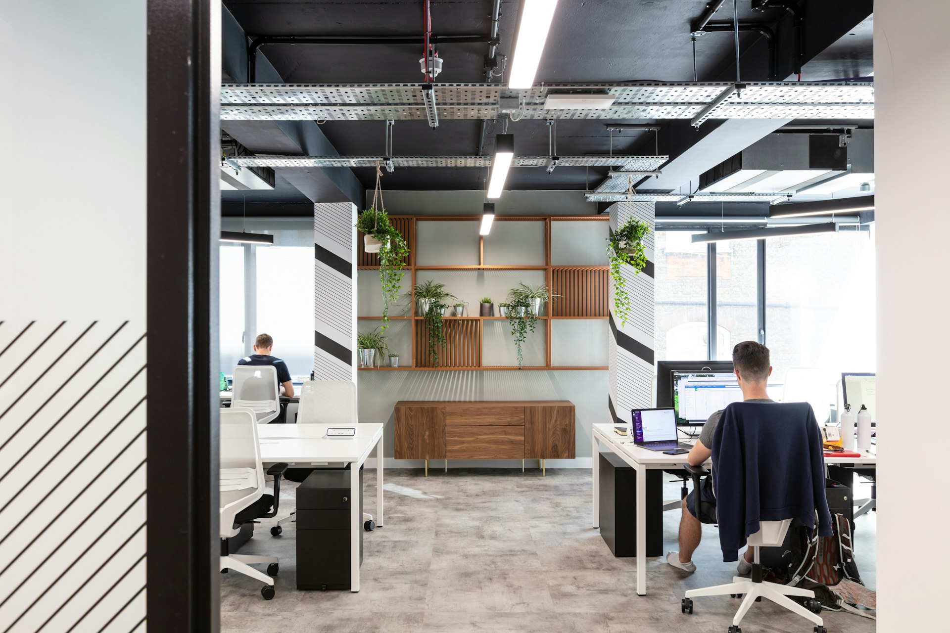
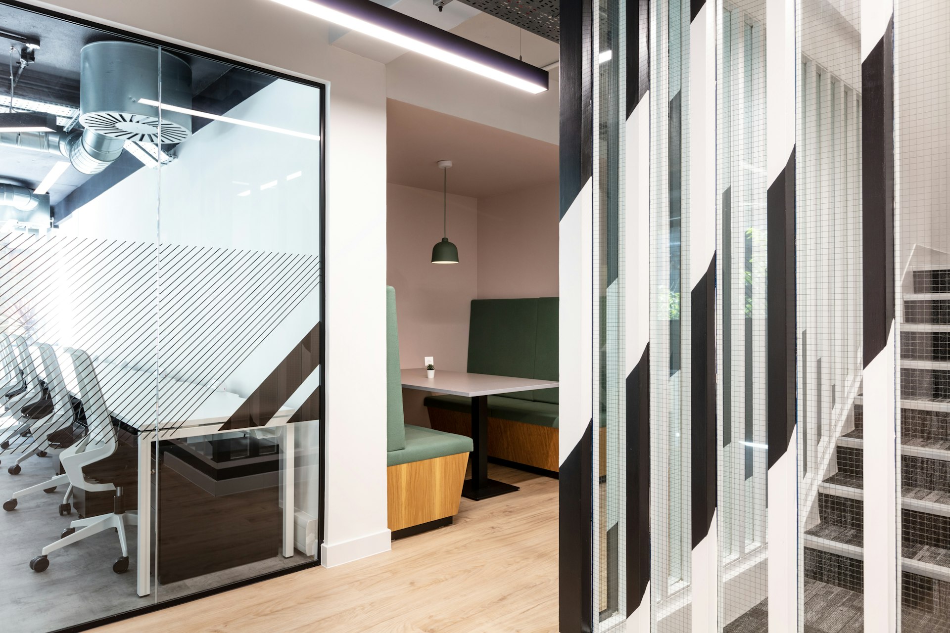
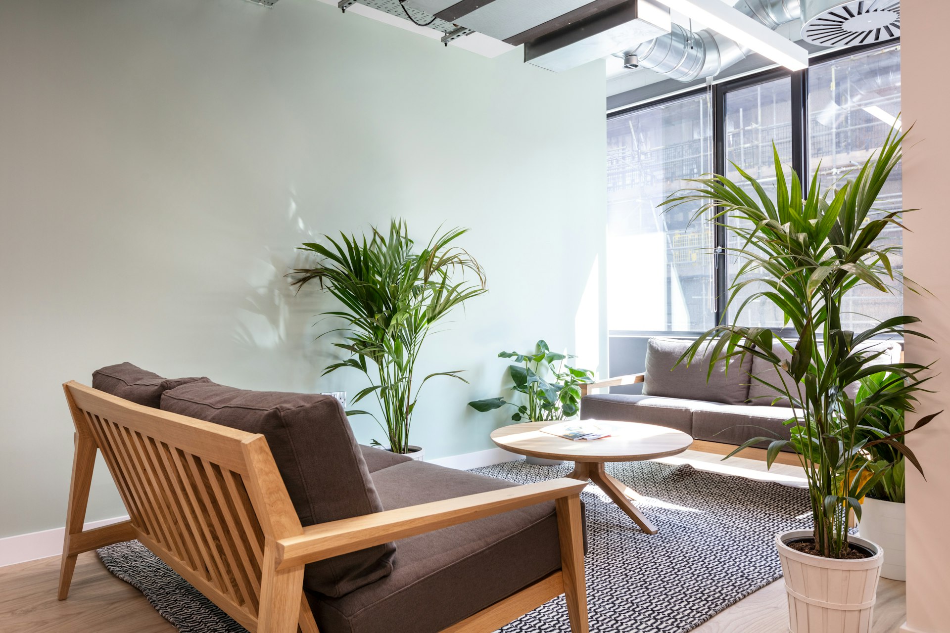
Office’s should be more than just four walls, a ceiling, and some desk space.
With each and every project we redefine what make’s the workplace experience.
This website uses cookies
We use cookies to analyse the use of this website. For more information, see our Cookie Policy
