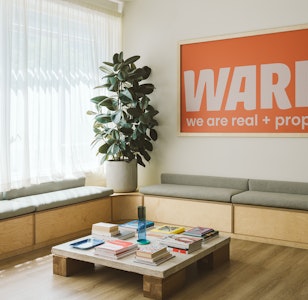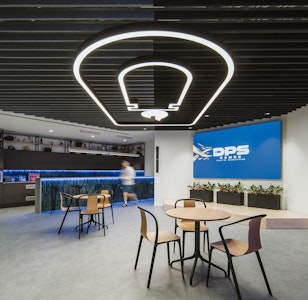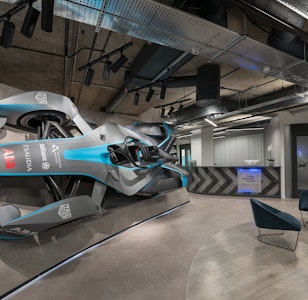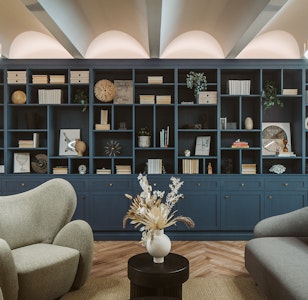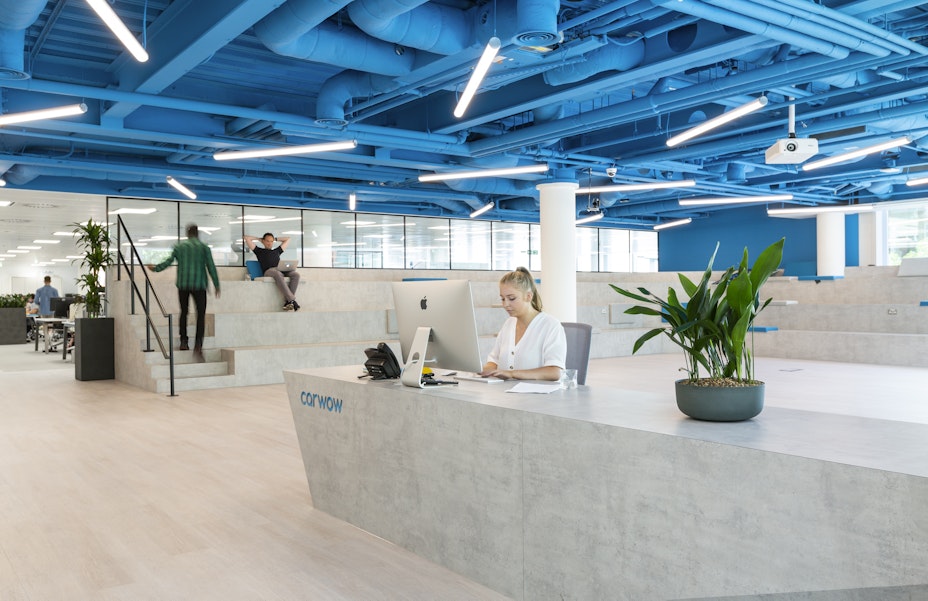
As we designed and delivered their previous space, Thirdway became a trusted partner of online comparison site Carwow, who approached us about the design and build of their third office. With only four weeks to develop and cost the design package and seven weeks to complete the build, we jumped to it so we could meet our promises on time and on budget.
The end result balances the simplicity and serenity of Scandinavian design with the vibrancy of a modern tech company; a professional working environment with a creative twist if you like. The basis included muted greys, pale timber, clean lines and natural textures with fresh white walls throughout the main office space.
The ‘Carwow blue’ ceiling brings the WOWfactor, where all exposed ductwork has been painted in the same colour. It’s a striking talking point in the front of house area –a large space that is not only a reception but also a company meeting room, collaboration zone and event space.
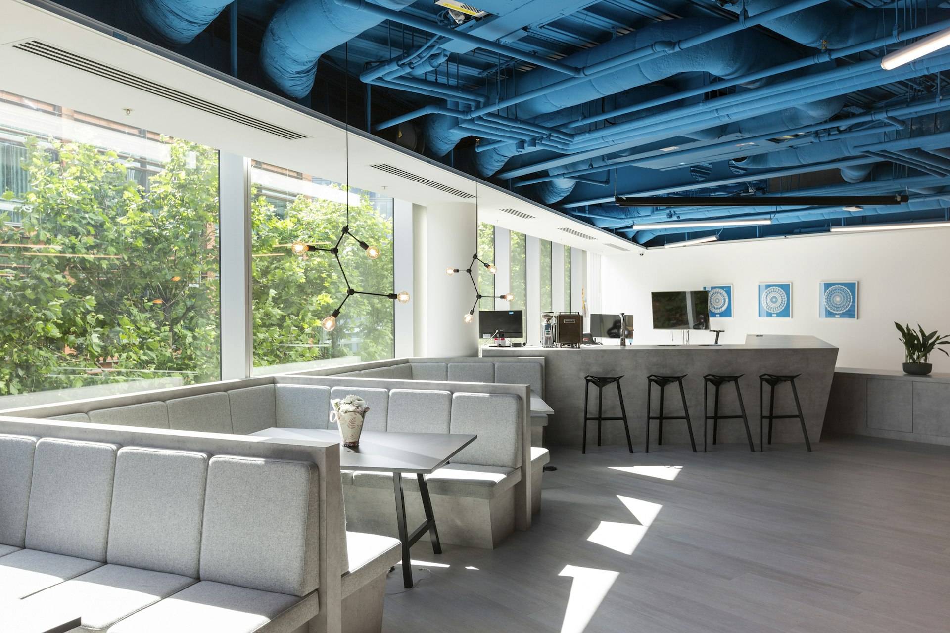
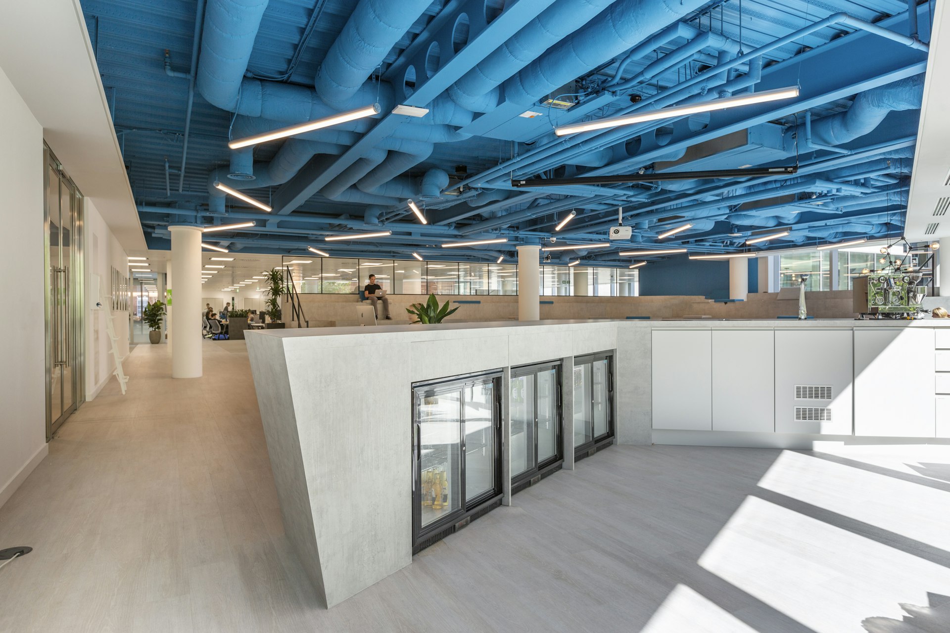
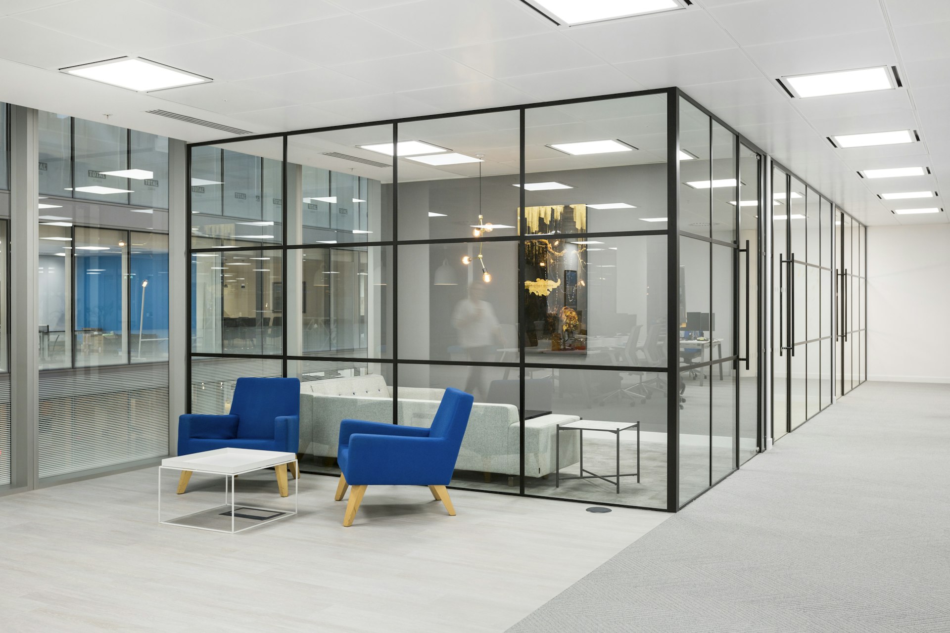
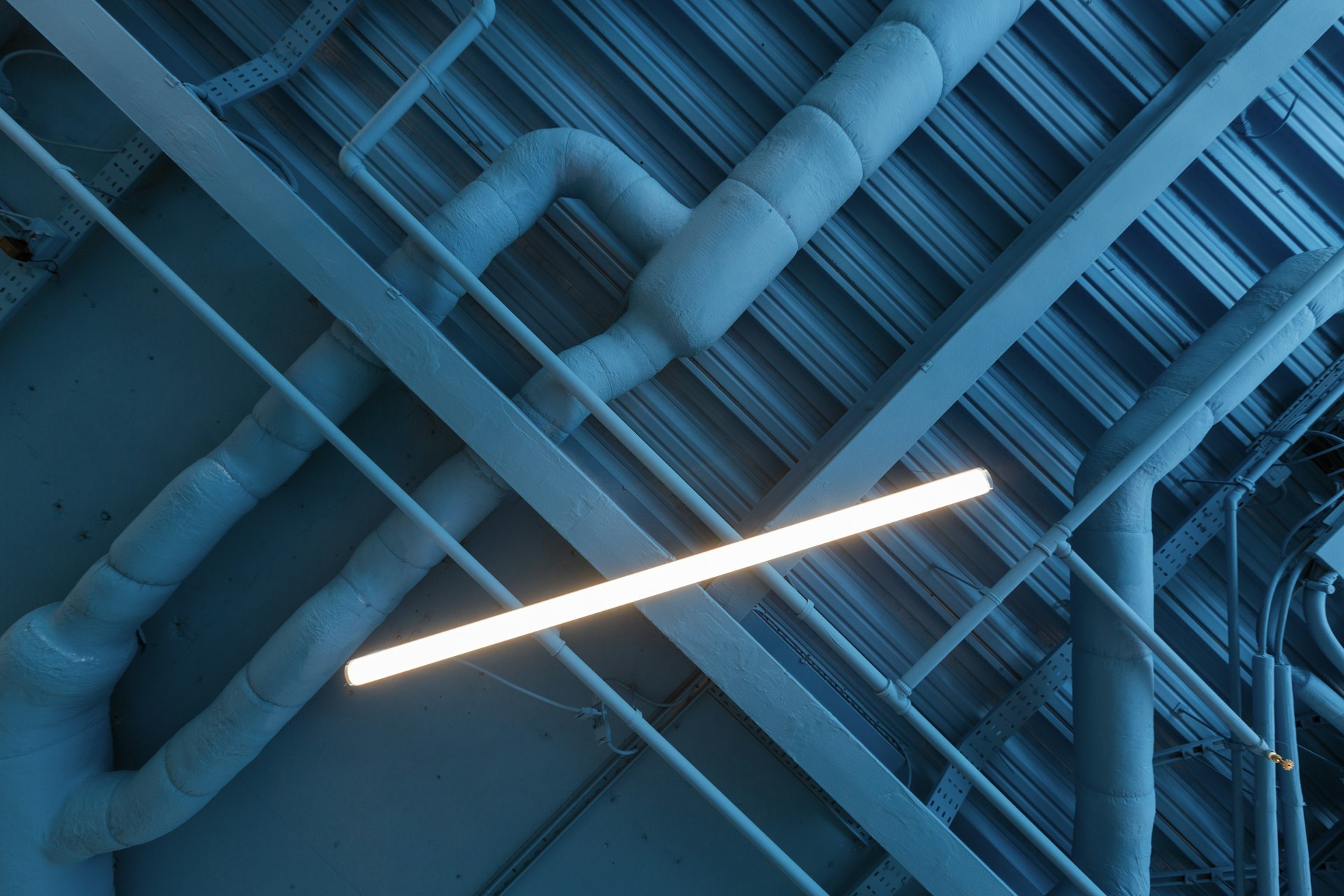
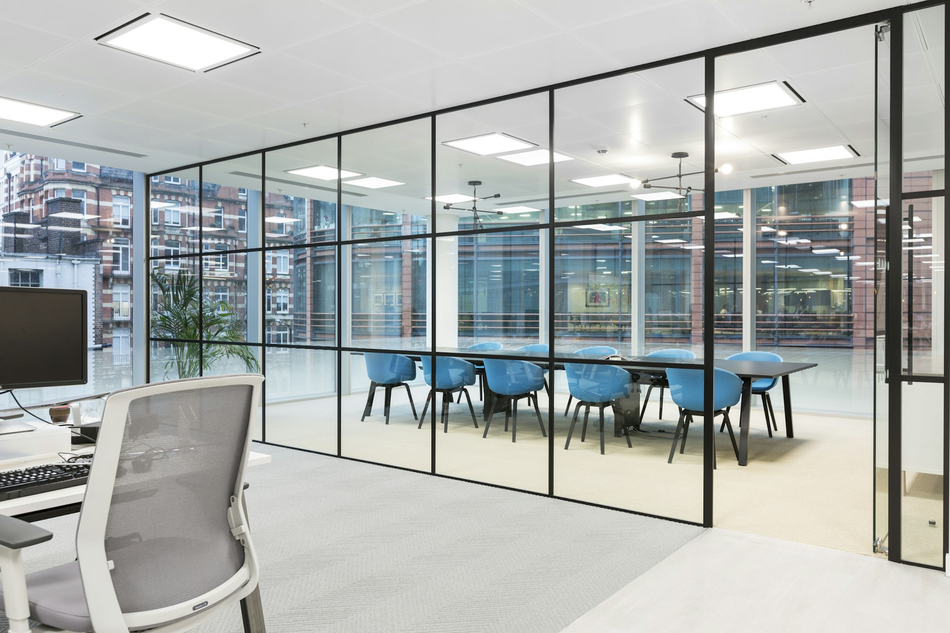
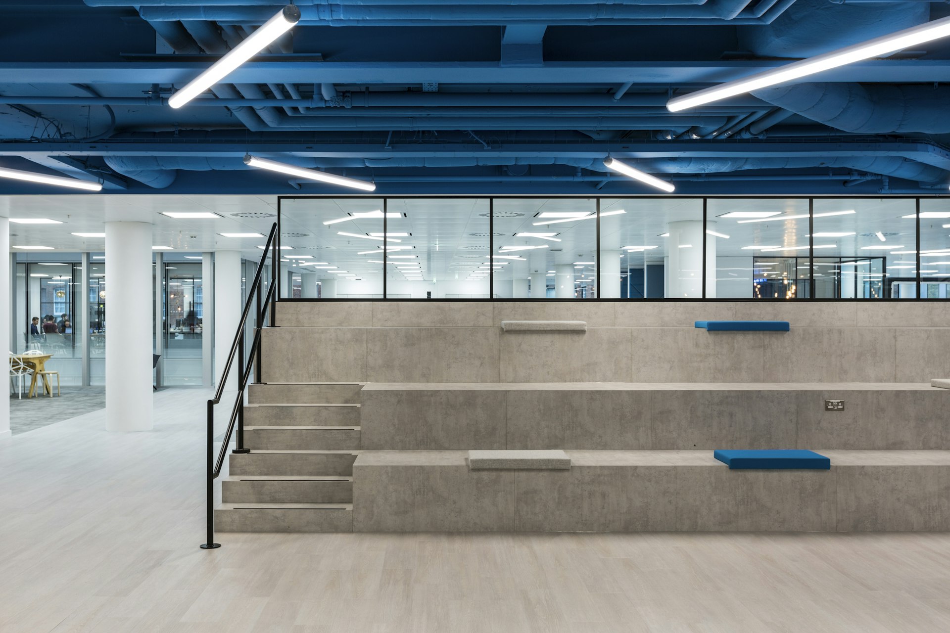
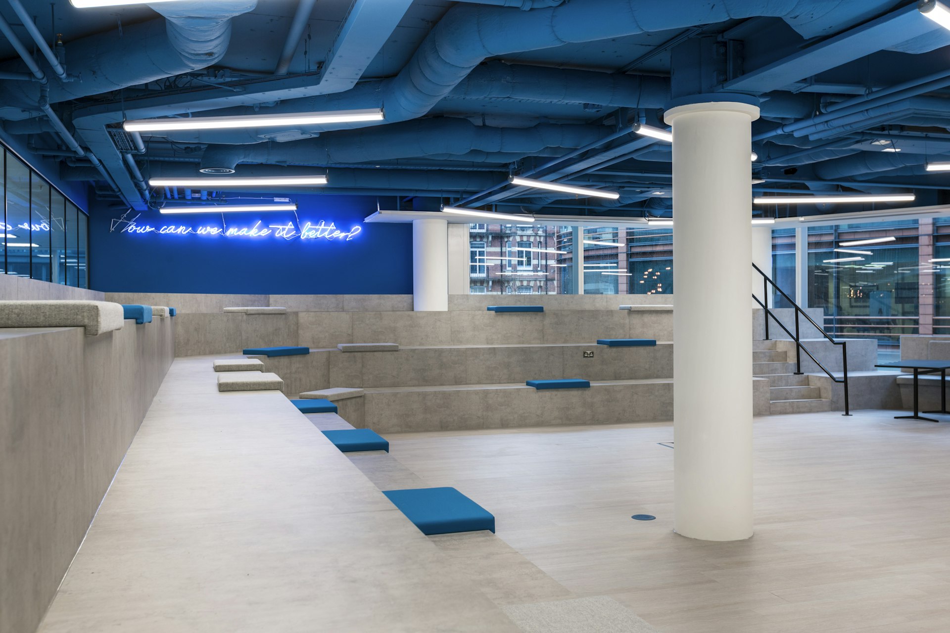
Office’s should be more than just four walls, a ceiling, and some desk space.
With each and every project we redefine what make’s the workplace experience.
This website uses cookies
We use cookies to analyse the use of this website. For more information, see our Cookie Policy
