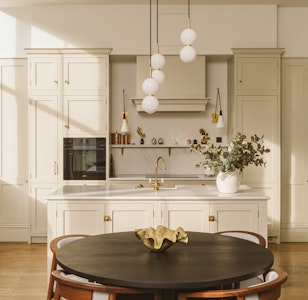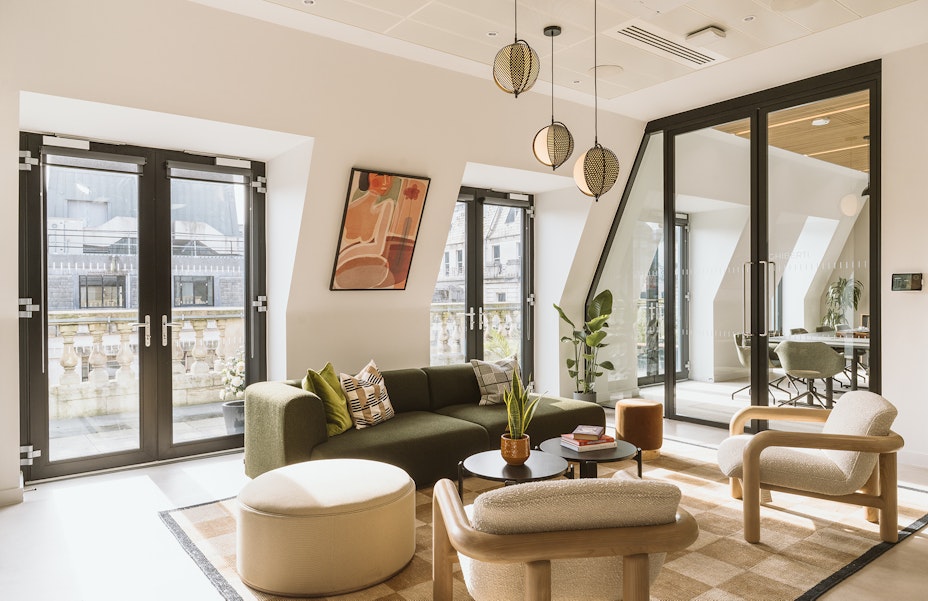
Kinrise tasked us with fitting out this Grade II listed building in the heart of Birmingham’s prime business district, with a brief of creating a high-end and unique workplace that stood out amongst the other offerings in England’s “second city”.
Heritage meets contemporary design
81 Colmore Row (formerly The Chatwin Building) has a rich history, having been designed by architect Julius Alfred Chatwin, and completed in 1862. The Chatwin Building was originally designed to serve as a library but became the Joint Stock Bank and later housed Lloyds Bank. As such the building itself boasts traditional features such as the Corinthian columns, and an arcade of arched windows on the façade. This heritage informed our design throughout the space, with the goal of creating a cohesive feel from the outside and the whole way through the building.
In practice, this is seen in our use of rich textures, muted tones, and understated lines throughout, allowing the heritage features to shine through. The reception space is a clear example of this, where a dark natural wood frames the reception desk, and is crafted in a rounded shape, mimicking the shape of the arched windows of the building. This shape is continued subtly throughout the reception, seen in the rounded furniture and even the light fixture.
However, while being sympathetic to and amplifying the heritage features throughout the space, we wanted to ensure that our design was still contemporary and appealing to the modern tenant. We achieved this blend through strategic styling — bespoke modern art prints, abstract sculptures and brightly coloured furnishings all bring a freshness and modernity amongst the classic architecture. A beautiful example of this is the first floor CAT A+ space, where the welcome area features statement seating, adding a pop of colour to the overall neutral space. These contemporary design features are thoughtfully added to ensure that they complement the heritage while creating a timeless and cohesive space.
From library to bank and now a premium workspace offering, we designed 81 Colmore Row with the view of fully preserving the heritage, while ensuring the contemporary design felt timeless — something that lasts throughout time.
A well-rounded workspace offering
Nestled in Birmingham’s vibrant commercial district, the building sits proudly among a host of premium workplace offerings. The true challenge was not simply to fit in but to create a space that in many ways surpasses its surrounding workplace options. The fourth floor exemplifies this ambition: a full-service space designed to be as effective for daytime meetings and client hosting as it is for evening events. The subtle earthy tones and clean, modern lines on this floor, offers a versatile backdrop that supports the evolving needs of the end user, allowing an adaptable canvas for the space to be used for multiple needs. Enhancing this vision further, is 'The Library' on the third floor—a contemporary communal workspace inspired by the building’s former life as a public library. Thoughtfully designed for informal meetings or as an inspiring alternative to the open-plan settings, it features a striking gallery wall of modern art, brought to life with rich reds and browns that unify the space and encourage creativity.
Spaces tailored to tenant needs
81 Colmore Row features flexible floorplate options tailored to diverse tenant requirements — larger fully-fitted spaces that allow businesses to move in seamlessly, and CAT A floors ready for customisation and perfect for businesses wanting to personalise their space from the ground up.
However, to cater to differing tenant needs, we designed the second and third floor CAT A+ spaces with smaller floorplates. These are thoughtfully designed to accommodate a variety of business needs, making them particularly suitable for smaller organisations or creative studios. Each of these compact yet highly functional layouts include open-plan desk areas, phone booths, a tea point, a communal workspace, and a four-person meeting room, as well as a large boardroom. In design, these spaces lean on the heritage features, opting for natural materials and a gentle colour scheme to enhance the beautiful architectural features. This blend of design and amenities ensures a versatile workspace environment which is adaptable and appealing to businesses of all sizes.
From vision to reality
This project embodies a near-perfect realisation of our vision for this Grade II‑listed building in Birmingham. As seen in our original visuals for the space, we have produced a design that replicates our vision, and in turn has produced a sleek, contemporary workspace, tailored to the needs of today’s occupiers.
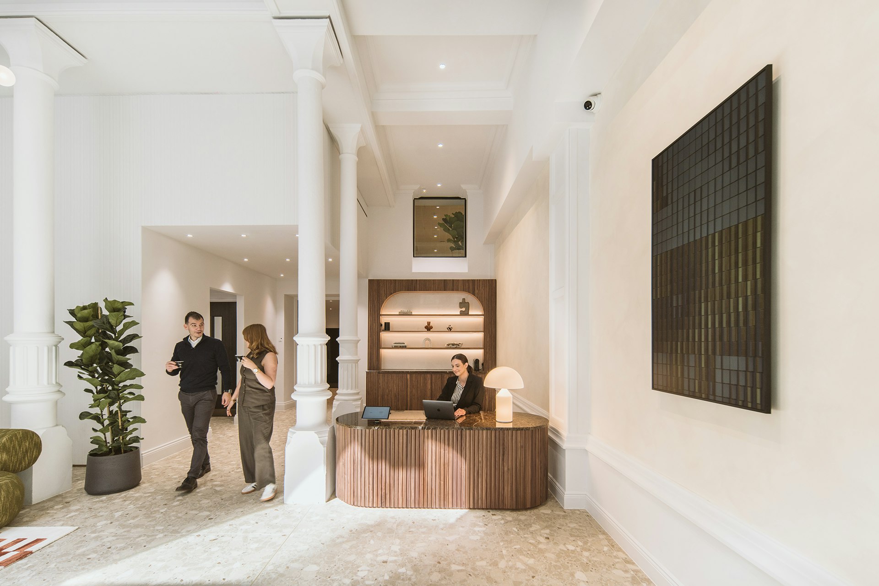
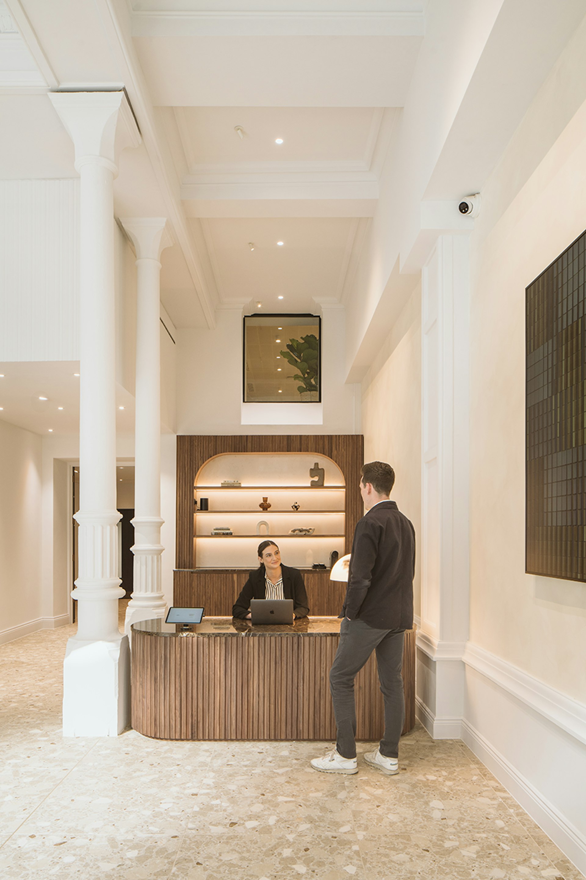
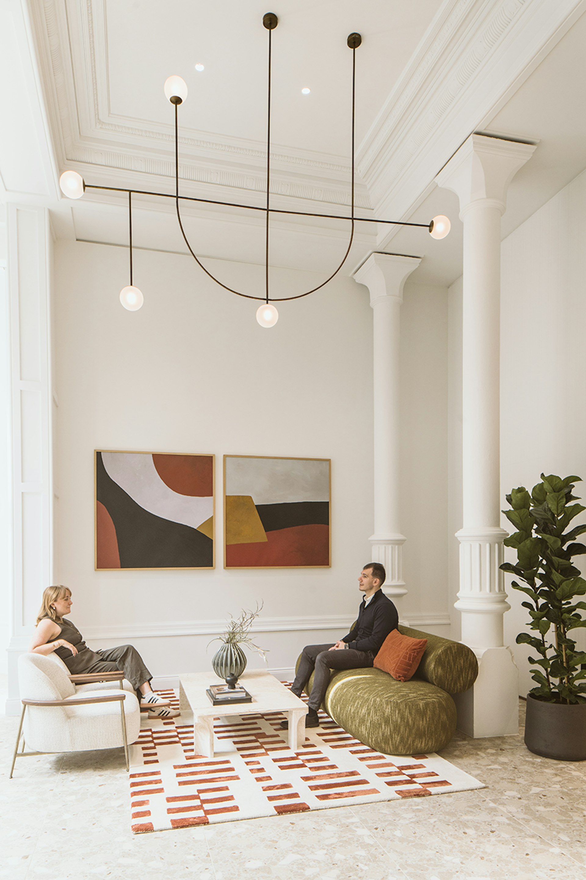
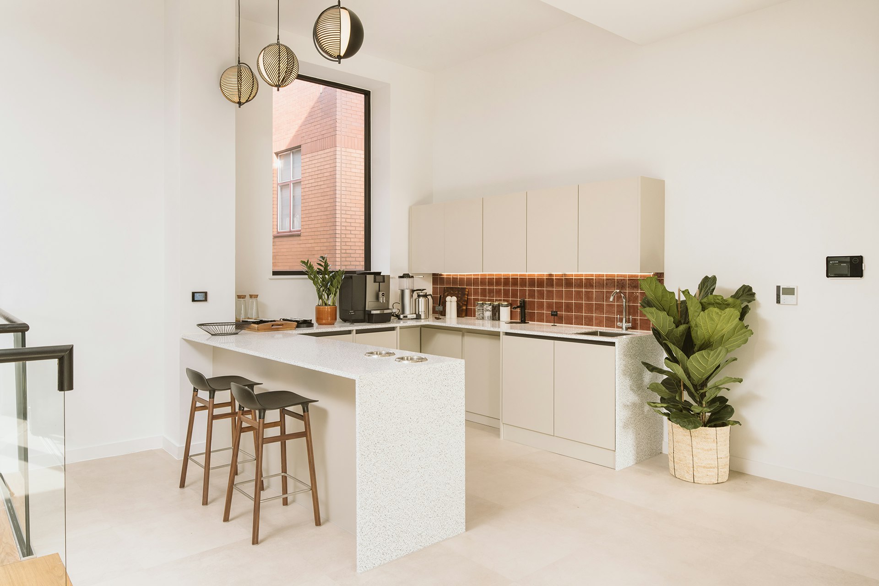
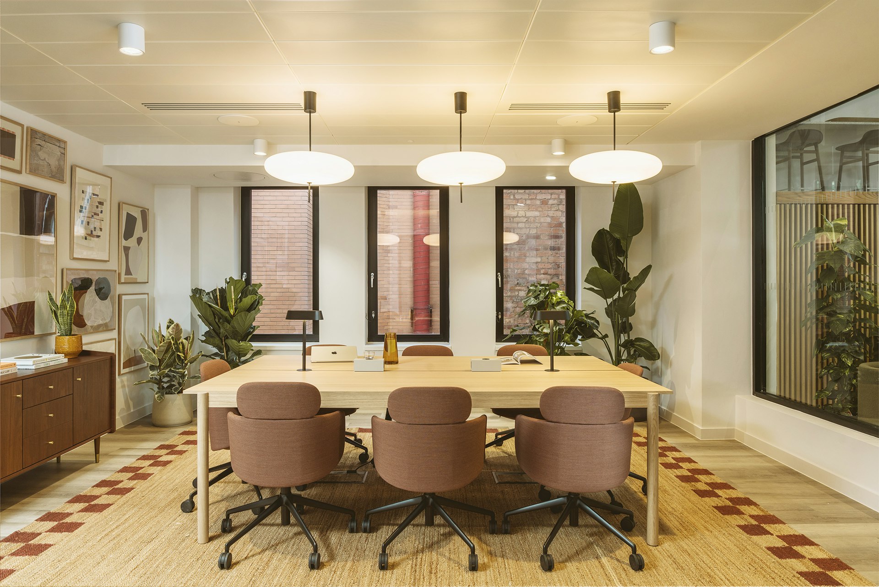
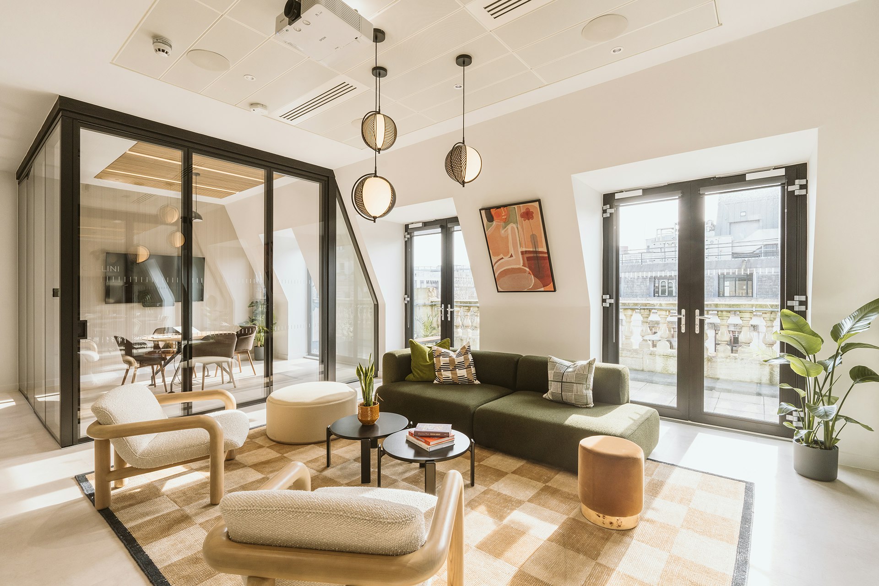
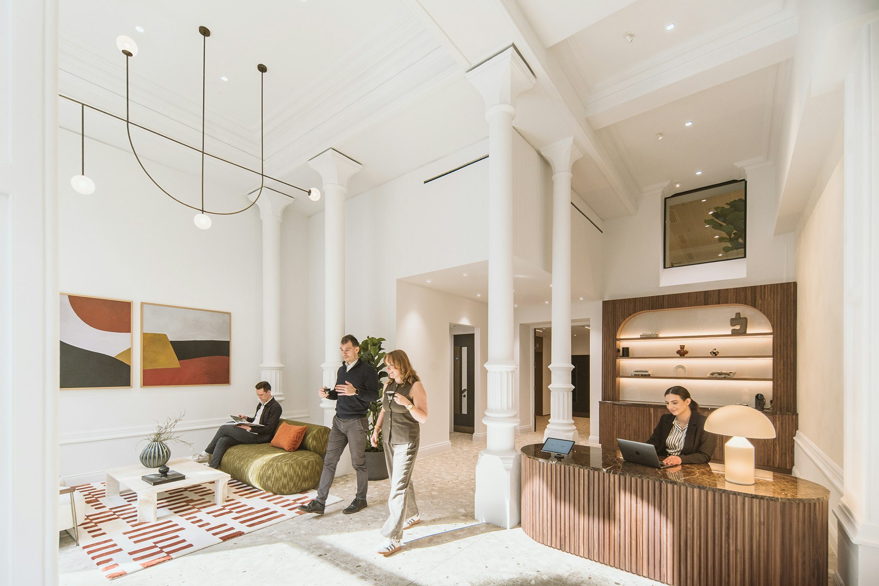
Office’s should be more than just four walls, a ceiling, and some desk space.
With each and every project we redefine what make’s the workplace experience.
This website uses cookies
We use cookies to analyse the use of this website. For more information, see our Cookie Policy





