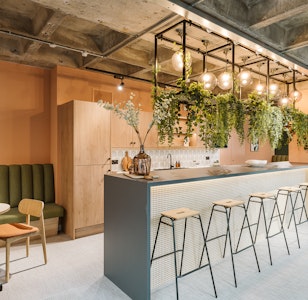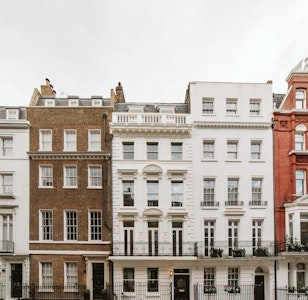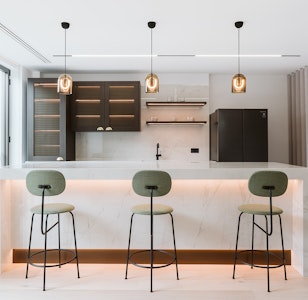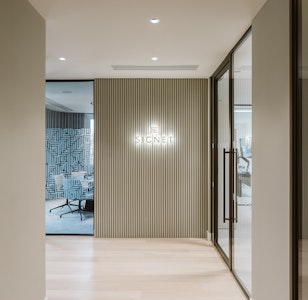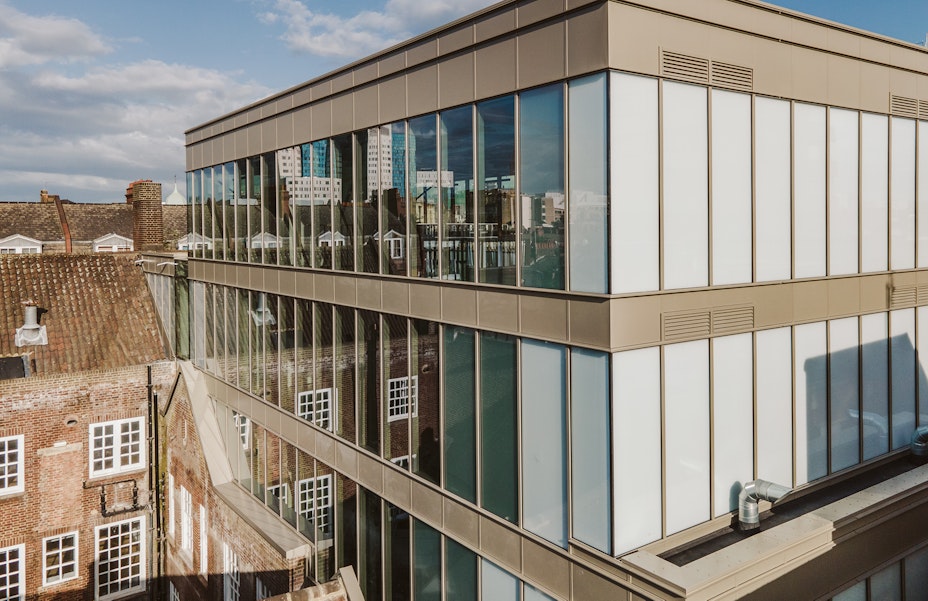
In its former life, this imposing neoclassical building in the heart of Whitechapel housed a labour exchange during the Victorian era, linking local employers with a willing workforce.
Fast forward to today and it’s still a hive of industry, albeit now within a cutting-edge contemporary setting.
Transforming this 19th-century red-brick development into the 25,000 sq ft of high-quality office space it offers today brought with it unique challenges –not least the addition of a contemporary five-storey rear extension. Anomaly worked up the concepts and worked out how to get planning consent for its new massing within a conservation area, how to reconfigure the core of the historic building to open it up, and how to refurbish the entire space with minimal reworking to limit the carbon footprint?
Completed in 2020, all these challenges have been successfully overcome, resulting in the delivery of a sophisticated office redevelopment that celebrates both the past and present.
Reimagining the Past
The design stays loyal to the building’s Victorian aesthetic, with its original brick facade and striking horseshoe design remaining intact –yet these features have been unified by a high-contrast contemporary extension that sits snugly to the rear of the main development.
Getting to this stage required some heavy lifting at the start of the project, including a redesign of the previous planning application and a significant strip-out of the existing structure, with hazard removal of extensive asbestos and lead paint helping prepare this historic building for its transformative refurbishment.
The Height of Sophistication
What makes this Settles Street development really sing is its innovative blend of old and new. Anomaly decided to make a focus of the building’s high ceilings –which reach a lofty seven metres –removing the suspended ceilings to expose the original trusses above and creating a strong aesthetic with plenty of character in the process.
Extensive repairs to the windows and stairs as well as exposing brickwork where possible have contributed to a sleek finish throughout, while revamping the floor plan and realigning the entrance to the front centre means arrivals in reception enjoy striking, uninterrupted views up the central stairs and lightwell, through to the newly built extension beyond.
Linked by a bridge that creates an exciting transition point between the old and the new, this contemporary glass box structure provides a powerful counterpoint to the building’s neoclassical brickwork. Stepping into the rear extension reveals the extent of newly created office space spread across five floors. Careful consideration was given to the materiality and opacity of the structure, as it has to knit together a number of different forms while delivering uncompromised, high-quality interior office space. Plus, the additional height provided by the extension means the development now boasts unparalleled views across the East End and the City of London.
A Sustainable Approach
In keeping with the current mood in design and architecture, this project’s detailed planning requirements included the need for renewable energy and an increased level of biodiversity. These have been met via an array of solar panels installed on the roof as well as the conversion of the previous hard landscaped courtyards into gardens, which include wildflower beddings and grass sedum blankets.
All of which also helps to blend the existing qualities of the building with a contemporary extension, while respecting the overall townscape and conservation area of which the building sits. And with an additional net internal area (NIA) gained for the client –which achieved a full letting shortly after completion –the Settles Street project has proved an ongoing success.
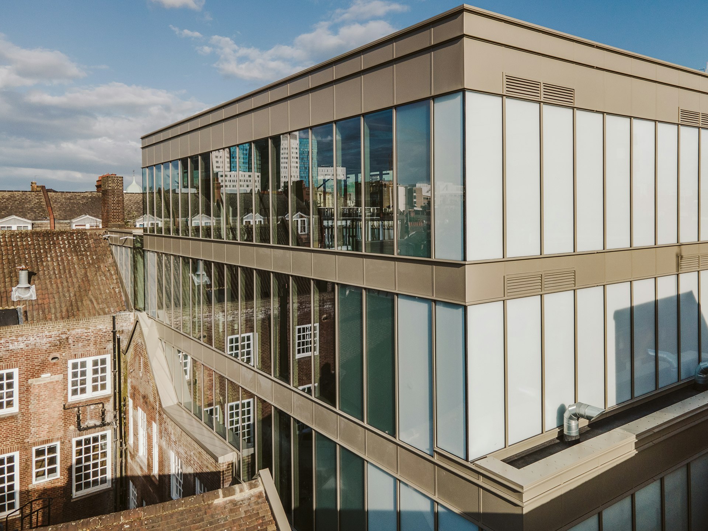
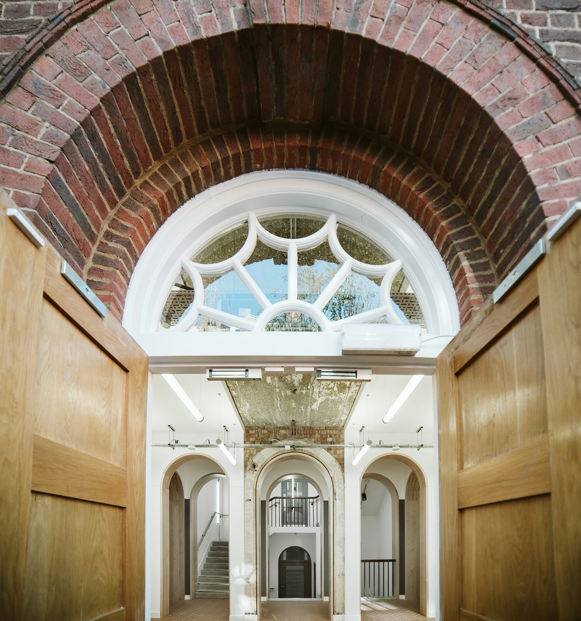
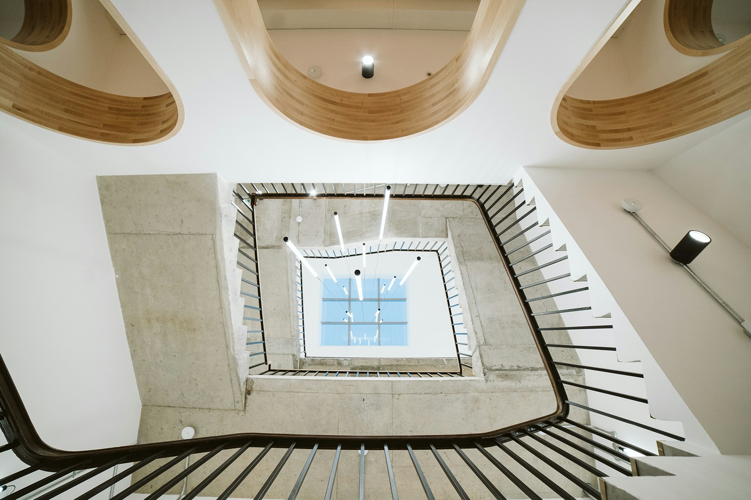
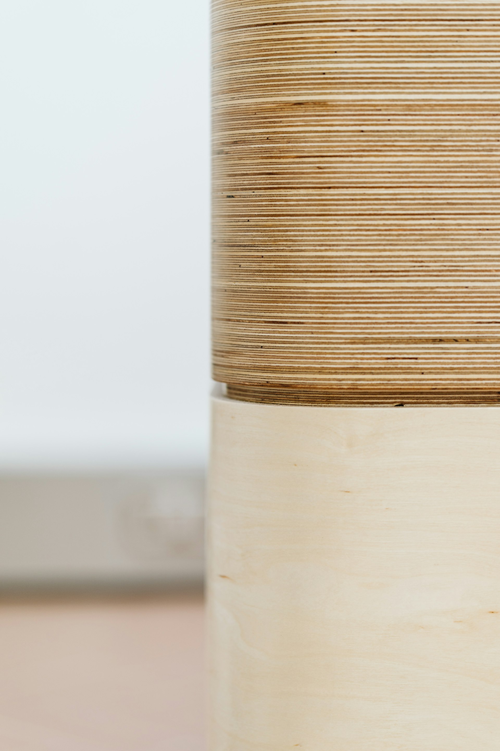
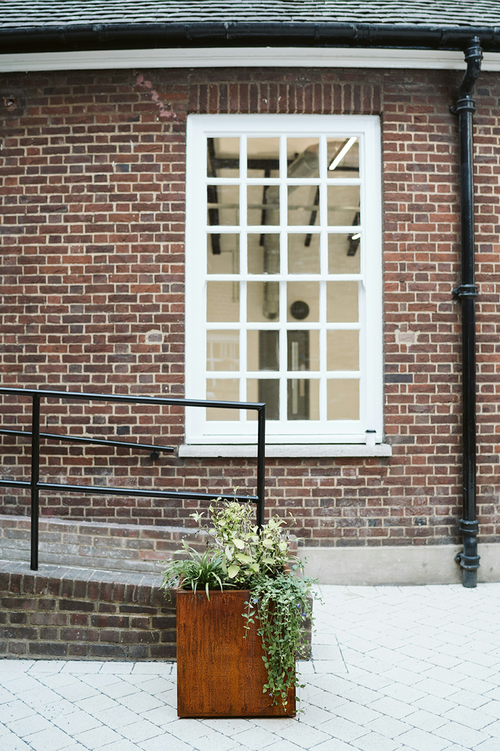
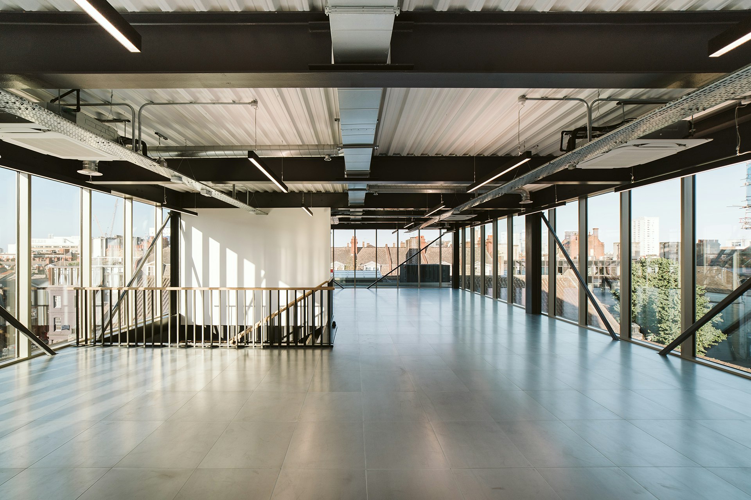
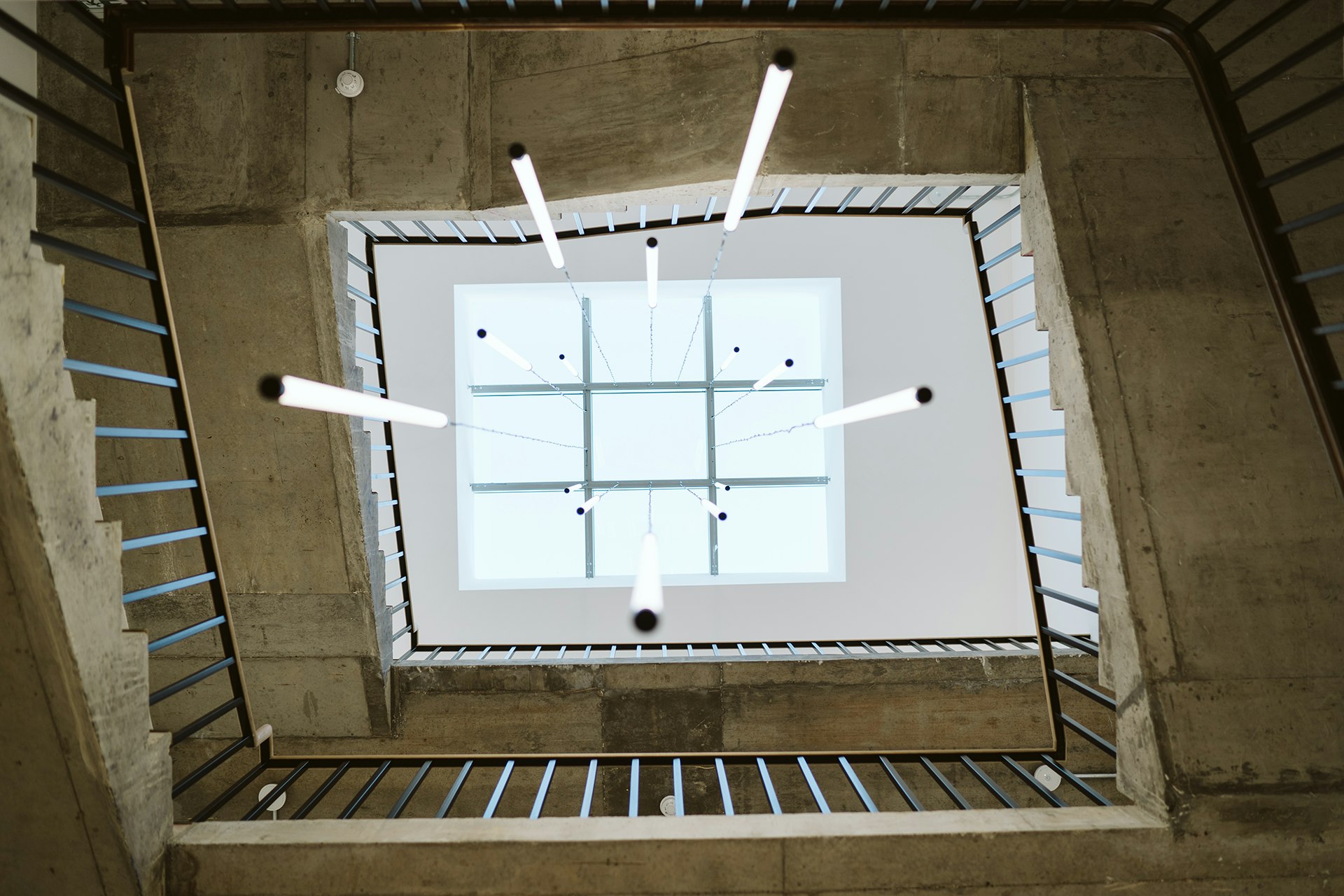
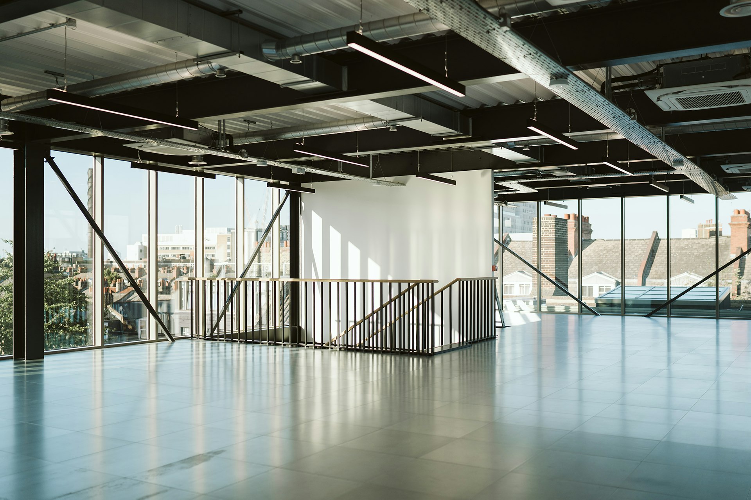
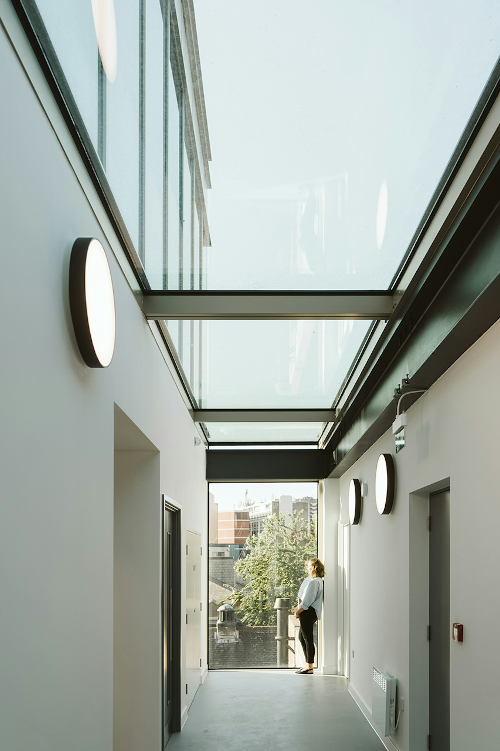
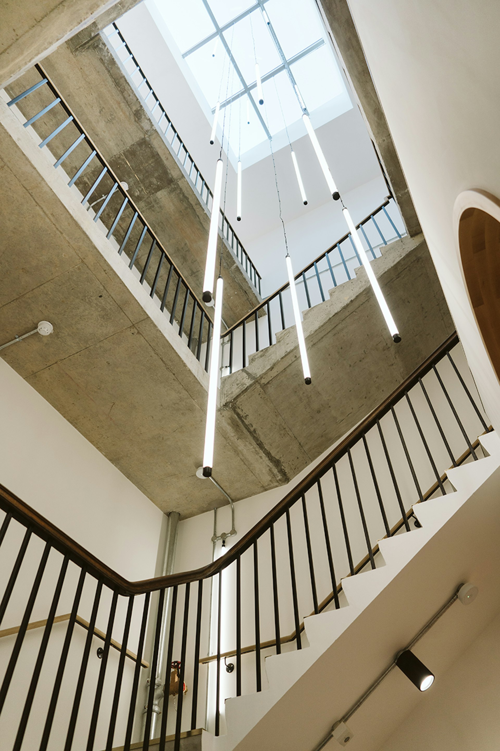
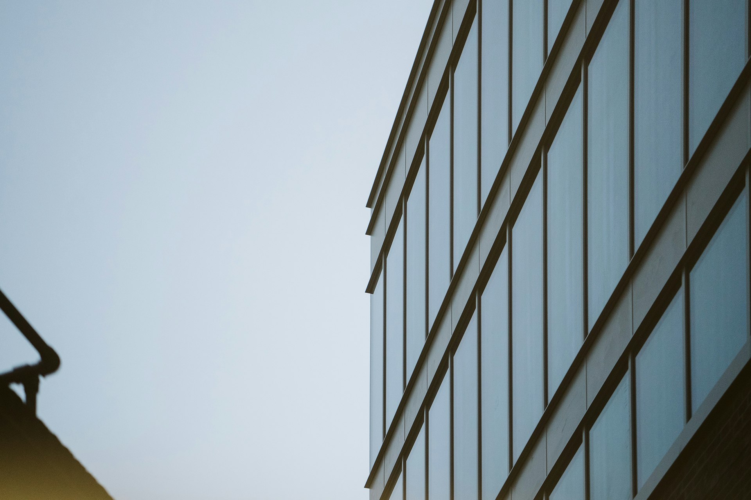
Office’s should be more than just four walls, a ceiling, and some desk space.
With each and every project we redefine what make’s the workplace experience.
This website uses cookies
We use cookies to analyse the use of this website. For more information, see our Cookie Policy
